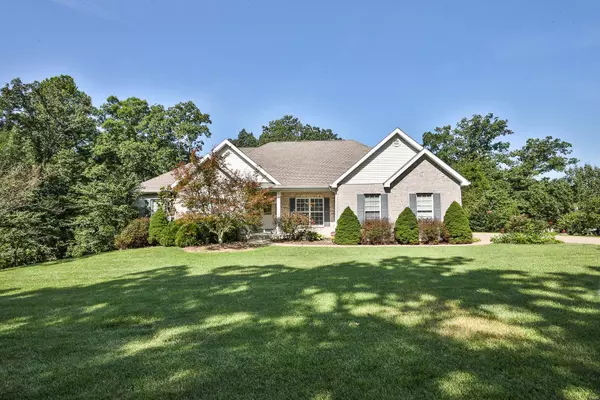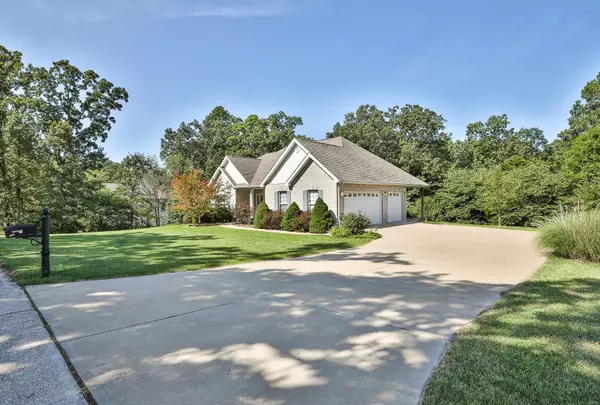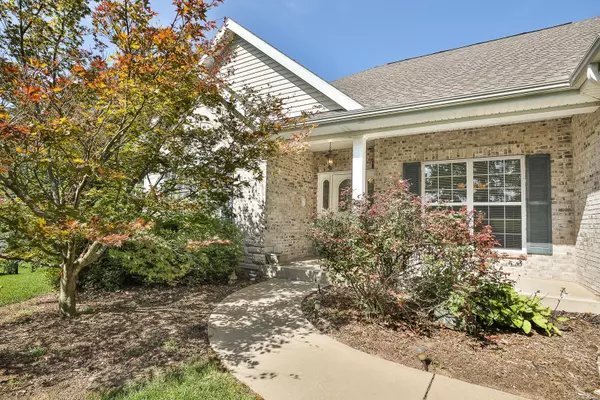For more information regarding the value of a property, please contact us for a free consultation.
101 Cooperwyck RD Wentzville, MO 63385
Want to know what your home might be worth? Contact us for a FREE valuation!

Our team is ready to help you sell your home for the highest possible price ASAP
Key Details
Sold Price $445,000
Property Type Single Family Home
Sub Type Residential
Listing Status Sold
Purchase Type For Sale
Square Footage 2,689 sqft
Price per Sqft $165
Subdivision Fiddlestix #1
MLS Listing ID 21055973
Sold Date 10/29/21
Style Ranch
Bedrooms 3
Full Baths 3
Construction Status 19
Year Built 2002
Building Age 19
Lot Size 1.220 Acres
Acres 1.22
Lot Dimensions 216x226/211x326
Property Description
**Open House Sunday 09.26.21 from 11-1PM** Custom 3Bed/3Bath Ranch on 1+ acre in the spectacular Fiddlestix Community that is conveniently located off Hwy Z. Stunning Ranch home offers spacious Entry Foyer with wood floor, oversized closet & pendant light, Formal Dining Room w/tray ceiling & large vaulted Great Room w/gas fireplace. The sizable Breakfast Room flaunts a bay window w/walk-out to the rear maintenance free deck & egress to a covered patio. The Kitchen showcases custom cabinets w/pull-outs, some glass fronts & crown, granite counter tops, ceramic tile backsplash & double sink w/disposal. Appliances include Stainless Steel smooth top range, microwave & dishwasher. Master Bedroom Suite boasts His/Her walk in closets & lighted ceiling fan. Master Bath features divided vanities, whirlpool tub & separate shower. Lower Level walk-out discloses Rec Room w/gas fireplace, Bath, Bar & Workroom. Ceiling fans throughout, tilt-in windows, 9' ceilings main floor, crown mold & chair rail.
Location
State MO
County St Charles
Area Francis Howell
Rooms
Basement Concrete, Bathroom in LL, Egress Window(s), Full, Partially Finished, Rec/Family Area, Sump Pump, Walk-Out Access
Interior
Interior Features Center Hall Plan, High Ceilings, Open Floorplan, Carpets, Special Millwork, Window Treatments, Vaulted Ceiling, Walk-in Closet(s)
Heating Forced Air, Humidifier
Cooling Ceiling Fan(s), Electric
Fireplaces Number 2
Fireplaces Type Gas
Fireplace Y
Appliance Dishwasher, Disposal, Microwave, Electric Oven, Stainless Steel Appliance(s)
Exterior
Parking Features true
Garage Spaces 3.0
Amenities Available Underground Utilities
Private Pool false
Building
Lot Description Backs to Comm. Grnd, Backs to Trees/Woods, Wood Fence
Story 1
Sewer Public Sewer
Water Public
Architectural Style Traditional
Level or Stories One
Structure Type Brk/Stn Veneer Frnt,Vinyl Siding
Construction Status 19
Schools
Elementary Schools Daniel Boone Elem.
Middle Schools Francis Howell Middle
High Schools Francis Howell High
School District Francis Howell R-Iii
Others
Ownership Private
Acceptable Financing Cash Only, Conventional, FHA, VA
Listing Terms Cash Only, Conventional, FHA, VA
Special Listing Condition Owner Occupied, None
Read Less
Bought with Jason Jacobs
GET MORE INFORMATION




