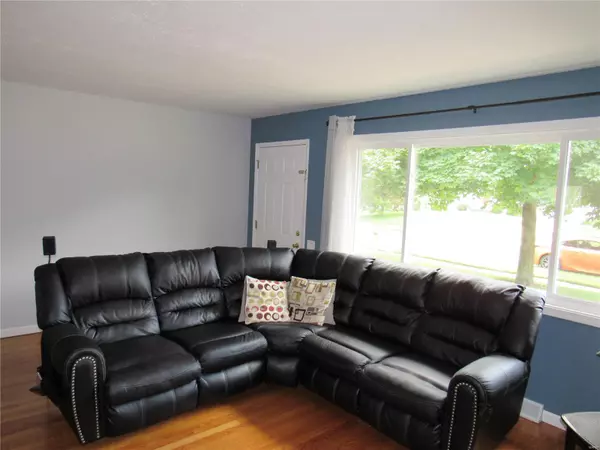For more information regarding the value of a property, please contact us for a free consultation.
2555 Dove DR Florissant, MO 63031
Want to know what your home might be worth? Contact us for a FREE valuation!

Our team is ready to help you sell your home for the highest possible price ASAP
Key Details
Sold Price $175,000
Property Type Single Family Home
Sub Type Residential
Listing Status Sold
Purchase Type For Sale
Square Footage 1,025 sqft
Price per Sqft $170
Subdivision Flamingo Park 6
MLS Listing ID 21047612
Sold Date 08/18/21
Style Ranch
Bedrooms 3
Full Baths 2
Construction Status 60
Year Built 1961
Building Age 60
Lot Size 8,668 Sqft
Acres 0.199
Lot Dimensions 67 x 124
Property Description
This home offers so many special features not found in this price range, there is something for everyone here. Spacious living room that opens to the kitchen w/custom 42" under lighted cabinets, pantry, 6 burner range, microwave, dishwasher & fridge included. Finished lower level is already set up for movie night w/media center & built in ceiling speakers, just add a Flat Screen & enjoy. Working from home & need high speed internet? Would you like a small or large space? This home has both, you choose which one & still have an extra bonus room. How about a large privacy fenced back yard? Comes complete w/patio, electric hookup & a unique outdoor fireplace. Did I mention the oversized 24x30 garage to satisfy your auto & storage needs? Some updates include new plumbing throughout the home including stack & sewer lines, roof 2017, vinyl windows 2018, six panel doors, surrounds in both bathrooms, ceramic tile flooring are just a few. 2 Ring doorbell cameras & Nest thermostat are staying.
Location
State MO
County St Louis
Area Hazelwood West
Rooms
Basement Bathroom in LL, Full, Partially Finished, Rec/Family Area
Interior
Interior Features Open Floorplan, Carpets, Some Wood Floors
Heating Forced Air
Cooling Ceiling Fan(s), Electric
Fireplaces Type None
Fireplace Y
Appliance Dishwasher, Disposal, Microwave, Gas Oven, Refrigerator
Exterior
Parking Features true
Garage Spaces 2.0
Private Pool false
Building
Lot Description Backs to Comm. Grnd, Fencing, Level Lot, Sidewalks, Streetlights, Wood Fence
Story 1
Sewer Public Sewer
Water Public
Architectural Style Traditional
Level or Stories One
Structure Type Frame,Vinyl Siding
Construction Status 60
Schools
Elementary Schools Lusher Elem.
Middle Schools Northwest Middle
High Schools Hazelwood West High
School District Hazelwood
Others
Ownership Private
Acceptable Financing Cash Only, Conventional, FHA, Private, VA
Listing Terms Cash Only, Conventional, FHA, Private, VA
Special Listing Condition Renovated, None
Read Less
Bought with John Smelser
GET MORE INFORMATION




