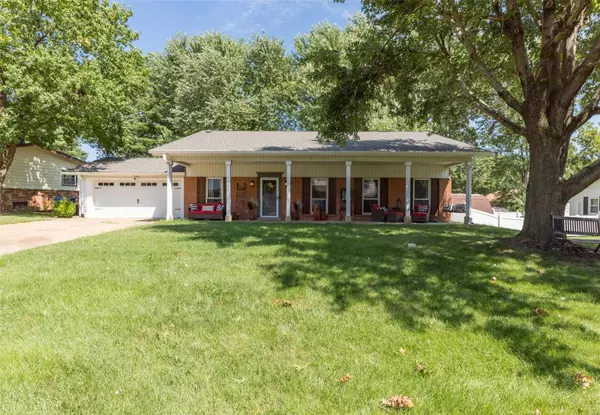For more information regarding the value of a property, please contact us for a free consultation.
6818 Snead CT St Louis, MO 63129
Want to know what your home might be worth? Contact us for a FREE valuation!

Our team is ready to help you sell your home for the highest possible price ASAP
Key Details
Sold Price $270,000
Property Type Single Family Home
Sub Type Residential
Listing Status Sold
Purchase Type For Sale
Square Footage 2,205 sqft
Price per Sqft $122
Subdivision Tam O Shanter 1
MLS Listing ID 21066633
Sold Date 10/27/21
Style Tri-Level
Bedrooms 3
Full Baths 2
Half Baths 1
Construction Status 58
HOA Fees $22/ann
Year Built 1963
Building Age 58
Lot Size 0.276 Acres
Acres 0.276
Lot Dimensions 80 x 150
Property Description
Welcome Home! Oakville 3 Bed 2.5 Bath Multi Level Home has been recently updated throughout! Large front porch with swing greet you! Fall in love with the tall ceilings, beautifully finished real hard wood floors, fresh neutral colors & shiplap wall accents. Kitchen boasts cathedral ceiling, recessed lighting, custom 42" cabinets w/crown, granite counters, stainless steel & ceramic tile floors. The hardwood continues up the stairs with a gorgeous iron spindle banister leading you to the Master bedroom suite w/ adjoining full bath, 2 additional bedrooms & private full bath. Fully finished lower level features large family/rec rm with brick wood burning fireplace, half bath, laundry/utility rm & walk out door to a patio. Great for gatherings or relaxing in an amazing park like setting w/mature trees & level fenced yard! 2 Car garage w/ service door & paver stone sidewalk to the back yard. Club House w/inground pool! All this plus a quiet cul de sac street located just off Christopher!
Location
State MO
County St Louis
Area Oakville
Rooms
Basement Concrete, Bathroom in LL, Full, Rec/Family Area, Walk-Out Access
Interior
Interior Features Cathedral Ceiling(s), High Ceilings, Some Wood Floors
Heating Forced Air
Cooling Electric
Fireplaces Number 1
Fireplaces Type Woodburning Fireplce
Fireplace Y
Appliance Dishwasher, Microwave, Gas Oven, Stainless Steel Appliance(s)
Exterior
Garage true
Garage Spaces 2.0
Amenities Available Clubhouse, Private Inground Pool, Workshop Area
Waterfront false
Parking Type Garage Door Opener, Off Street
Private Pool true
Building
Lot Description Chain Link Fence, Cul-De-Sac, Fencing, Level Lot
Sewer Public Sewer
Water Public
Architectural Style Traditional
Level or Stories Multi/Split
Structure Type Aluminum Siding,Brk/Stn Veneer Frnt,Frame
Construction Status 58
Schools
Elementary Schools Point Elem.
Middle Schools Oakville Middle
High Schools Oakville Sr. High
School District Mehlville R-Ix
Others
Ownership Private
Acceptable Financing Cash Only, Conventional, FHA, VA
Listing Terms Cash Only, Conventional, FHA, VA
Special Listing Condition Owner Occupied, None
Read Less
Bought with Keely Ilewski
GET MORE INFORMATION




