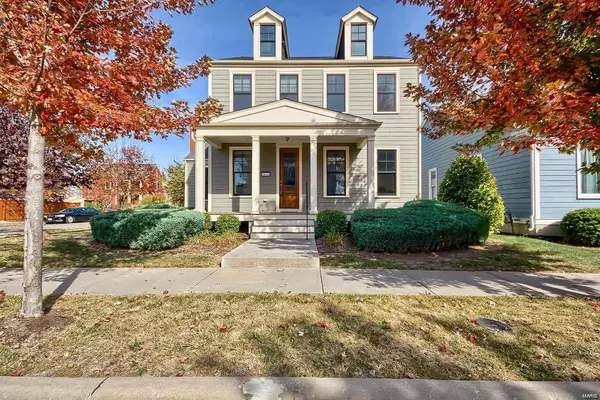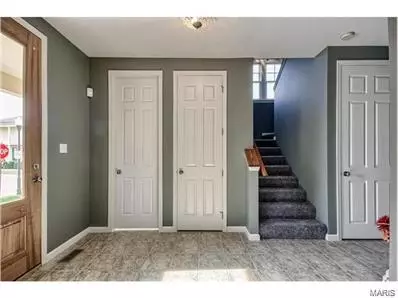For more information regarding the value of a property, please contact us for a free consultation.
3618 Arpent ST St Charles, MO 63301
Want to know what your home might be worth? Contact us for a FREE valuation!

Our team is ready to help you sell your home for the highest possible price ASAP
Key Details
Sold Price $350,000
Property Type Single Family Home
Sub Type Residential
Listing Status Sold
Purchase Type For Sale
Square Footage 2,131 sqft
Price per Sqft $164
Subdivision New Town At St Chas #1
MLS Listing ID 21034282
Sold Date 08/10/21
Style Other
Bedrooms 3
Full Baths 2
Half Baths 1
Construction Status 16
Year Built 2005
Building Age 16
Lot Size 6,360 Sqft
Acres 0.146
Lot Dimensions 56X114
Property Description
New Town; you've visited, you've contemplated living here, now is your opportunity! You will love this floor plan. Featuring 3 bedrooms and 2.5 baths, this home sits on a corner lot with a two-car garage. Updates have been made. New siding is in process. The kitchen with the planning desk and center island are fantastic, with ample counter space, and even a walk-in pantry. The spacious living room is surrounded by large windows and wood laminate flooring, accented by a gas fireplace. Your next holiday meal could be celebrated in the formal dining room. Wave at the neighbors from your tranquil, covered front porch, as they zip by on their golf carts to the many shops, pools, lakes, restaurants, and other amenities located in this unique community. Schedule your private viewing today. You will be glad you did. Photos are from 2016 to give you an idea of the floorplan while we wait for new photos.
Location
State MO
County St Charles
Area Orchard Farm
Rooms
Basement Concrete, Full, Unfinished
Interior
Interior Features Open Floorplan, Carpets, Walk-in Closet(s)
Heating Forced Air
Cooling Ceiling Fan(s), Electric
Fireplaces Number 1
Fireplaces Type Gas
Fireplace Y
Appliance Dishwasher, Disposal, Electric Oven, Refrigerator
Exterior
Parking Features true
Garage Spaces 2.0
Private Pool false
Building
Lot Description Corner Lot, Sidewalks, Streetlights
Story 2
Builder Name Whittaker
Sewer Public Sewer
Water Public
Architectural Style Traditional
Level or Stories Two
Structure Type Fiber Cement
Construction Status 16
Schools
Elementary Schools Orchard Farm Elem.
Middle Schools Orchard Farm Middle
High Schools Orchard Farm Sr. High
School District Orchard Farm R-V
Others
Ownership Private
Acceptable Financing Cash Only, Conventional, FHA, VA
Listing Terms Cash Only, Conventional, FHA, VA
Special Listing Condition None
Read Less
Bought with Robin Spraggins
GET MORE INFORMATION




