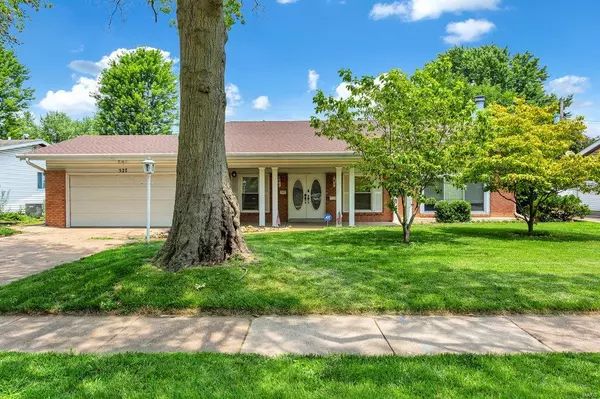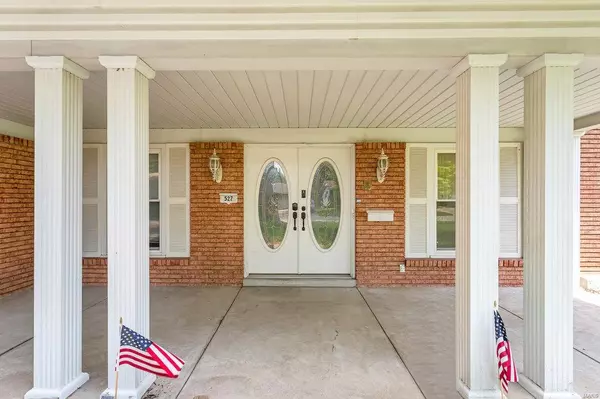For more information regarding the value of a property, please contact us for a free consultation.
527 Coach Light Hazelwood, MO 63042
Want to know what your home might be worth? Contact us for a FREE valuation!

Our team is ready to help you sell your home for the highest possible price ASAP
Key Details
Sold Price $200,000
Property Type Single Family Home
Sub Type Residential
Listing Status Sold
Purchase Type For Sale
Square Footage 1,528 sqft
Price per Sqft $130
Subdivision Coach Light Village 1 Amd
MLS Listing ID 21047030
Sold Date 08/31/21
Style Tri-Level
Bedrooms 3
Full Baths 2
Half Baths 1
Construction Status 58
Year Built 1963
Building Age 58
Lot Size 9,235 Sqft
Acres 0.212
Lot Dimensions 80x112
Property Description
OPEN HOUSE SATURDAY & SUNDAY - JULY 10TH & 11TH - 1-3pm. Move in ready w/ fresh paint & re-finished hardwood floors. This spectacular & spacious 3 bedroom, 2.5 bath home with recent inspections available for review. Enjoy a split floor plan that gives everyone privacy between the bedrooms along w/ huge gathering spaces. You will love the soaring ceilings of the great room with huge, oversized windows that let the natural sunlight fill the room accented with a fireplace flanked with built in bookcases. This room can welcome lots of family and friends. The walk-up lower level to the backyard from the family room adds convenience. As a bonus, don't miss the "surprise" sunroom behind the 2 car garage which also opens to the fantastic backyard. Includes a shed for your lawn equipment and toys. The sewer/lateral was repaired in Apr 2021, pd receipt/lien waiver available. Professional pics to be posted 7/8/21.
Location
State MO
County St Louis
Area Hazelwood West
Rooms
Basement Bathroom in LL, Partially Finished, Rec/Family Area, Walk-Up Access
Interior
Interior Features Bookcases, Carpets, Window Treatments, Some Wood Floors
Heating Forced Air
Cooling Electric
Fireplaces Number 1
Fireplaces Type Gas
Fireplace Y
Appliance Dishwasher, Disposal, Dryer, Electric Cooktop, Microwave, Electric Oven, Washer
Exterior
Garage true
Garage Spaces 2.0
Waterfront false
Parking Type Attached Garage, Off Street
Private Pool false
Building
Lot Description Chain Link Fence, Sidewalks
Sewer Public Sewer
Water Public
Architectural Style Traditional
Level or Stories Multi/Split
Structure Type Brk/Stn Veneer Frnt,Vinyl Siding
Construction Status 58
Schools
Elementary Schools Mcnair Elem.
Middle Schools West Middle
High Schools Hazelwood West High
School District Hazelwood
Others
Ownership Private
Acceptable Financing Cash Only, Conventional, FHA, VA
Listing Terms Cash Only, Conventional, FHA, VA
Special Listing Condition None
Read Less
Bought with Daryl Holland
GET MORE INFORMATION




