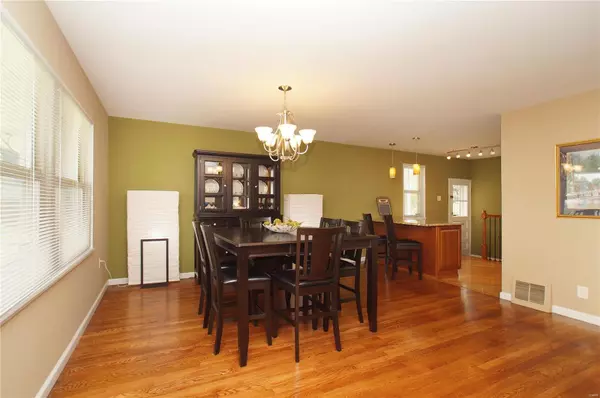For more information regarding the value of a property, please contact us for a free consultation.
3849 Rainor CT St Louis, MO 63116
Want to know what your home might be worth? Contact us for a FREE valuation!

Our team is ready to help you sell your home for the highest possible price ASAP
Key Details
Sold Price $200,000
Property Type Single Family Home
Sub Type Residential
Listing Status Sold
Purchase Type For Sale
Square Footage 1,026 sqft
Price per Sqft $194
Subdivision Granbury Place Add
MLS Listing ID 21056463
Sold Date 10/29/21
Style Ranch
Bedrooms 2
Full Baths 1
Half Baths 1
Construction Status 63
Year Built 1958
Building Age 63
Lot Size 7,057 Sqft
Acres 0.162
Lot Dimensions irr
Property Description
This impeccable second owner 2 Bedroom, 1.5 Bath, 1 car extended oversized garage with newer garage door and private driveway. ALL Brick Ranch has so much curb appeal, you can't help but fall in love. Upon entry you'll be greeted with updated hardwood floors in all rooms but the bathroom which has Dura Ceramic Tile. A spacious living room/dining room with crisp neutral colors! The updated kitchen with 42"custom cabinetry, granite counters and black appliances! Main floor master and 2nd main floor bedroom boasts the meticulously updated full bath and completes the main level! Finished LL with huge rec area, updated half bath, and huge walk-in closet provides lots of extra space! Nestled on a quiet cul de sac with a fully fenced yard. You will not find a home this clean and well taken care of. Walking distance to Cardondelet Park and the recently expanded River Des Peres Greenway Trail. It’s a south city dream!! Close to Interstate. Please see the Feature sheet for all the updates.
Location
State MO
County St Louis City
Area South City
Rooms
Basement Bathroom in LL, Full, Partially Finished, Concrete, Rec/Family Area, Sump Pump
Interior
Interior Features Bookcases, Open Floorplan, Carpets, Window Treatments, Some Wood Floors
Heating Forced Air
Cooling Ceiling Fan(s), Electric
Fireplaces Type None
Fireplace Y
Appliance Dishwasher, Disposal, Dryer, Microwave, Gas Oven, Refrigerator, Washer, Wine Cooler
Exterior
Garage true
Garage Spaces 1.0
Waterfront false
Parking Type Attached Garage, Covered, Garage Door Opener
Private Pool false
Building
Lot Description Chain Link Fence, Cul-De-Sac, Level Lot, Streetlights
Story 1
Sewer Public Sewer
Water Public
Architectural Style Traditional
Level or Stories One
Structure Type Brick,Vinyl Siding
Construction Status 63
Schools
Elementary Schools Woerner Elem.
Middle Schools Long Middle Community Ed. Center
High Schools Roosevelt High
School District St. Louis City
Others
Ownership Private
Acceptable Financing Cash Only, Conventional, FHA, VA
Listing Terms Cash Only, Conventional, FHA, VA
Special Listing Condition None
Read Less
Bought with Courtney Weng
GET MORE INFORMATION




