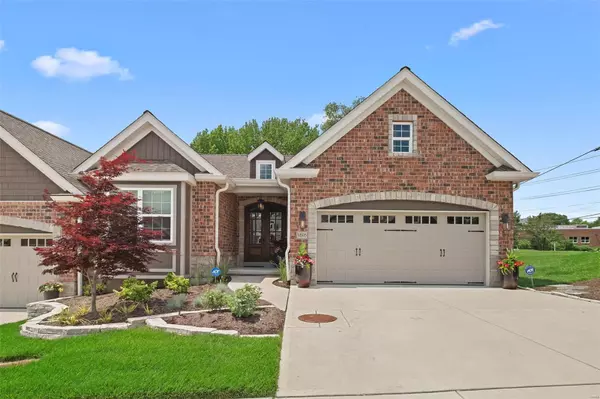For more information regarding the value of a property, please contact us for a free consultation.
9805 Rich Keen CT St Louis, MO 63126
Want to know what your home might be worth? Contact us for a FREE valuation!

Our team is ready to help you sell your home for the highest possible price ASAP
Key Details
Sold Price $580,000
Property Type Single Family Home
Sub Type Residential
Listing Status Sold
Purchase Type For Sale
Square Footage 2,600 sqft
Price per Sqft $223
Subdivision Rich Keen Court
MLS Listing ID 21034965
Sold Date 10/15/21
Style Ranch
Bedrooms 3
Full Baths 3
Construction Status 4
HOA Fees $100/mo
Year Built 2017
Building Age 4
Lot Size 6,229 Sqft
Acres 0.143
Lot Dimensions 52x16x16x75x55x100
Property Description
Welcome to this stunning custom built villa LOADED with all the finest touches. Your immediately greeted w/a grand entryway featuring double solid wood arched doors & covered porch. As you step into this gorgeous villa, it will not take long to soak in all the beauty this home has to offer. Some highlighted features include: designer kitchen featuring, solid 42" walnut wood cabinets, quartz countertops, Bosch appliances, wine cooler, double wall oven & downdraft gas cooktop. You will find solid hardwood flooring throughout main level, ceramic tile in all showers & bath floors, vaulted & coffered ceilings, upgraded carpeting, alarm system, sprinkler system, built in speakers compatible w/ Alexa on main level, no entry master shower, artisan fireplace with blower & floor to ceiling marble. LL boasts 3rd bedroom, full bath, family room with built in surround sound speakers, additional bonus room & walk out. Exterior finishes include: French style covered deck & patio with Japanese garden!
Location
State MO
County St Louis
Area Lindbergh
Rooms
Basement Bathroom in LL, Partially Finished, Rec/Family Area, Sleeping Area, Walk-Out Access
Interior
Interior Features Coffered Ceiling(s), Open Floorplan, Carpets, Window Treatments, Vaulted Ceiling, Walk-in Closet(s), Some Wood Floors
Heating Forced Air
Cooling Ceiling Fan(s), Electric
Fireplaces Number 1
Fireplaces Type Circulating, Gas
Fireplace Y
Appliance Dishwasher, Disposal, Double Oven, Cooktop, Gas Cooktop, Microwave, Stainless Steel Appliance(s), Wine Cooler
Exterior
Garage true
Garage Spaces 2.0
Waterfront false
Parking Type Attached Garage, Garage Door Opener
Private Pool false
Building
Story 1
Sewer Public Sewer
Water Public
Architectural Style Traditional
Level or Stories One
Structure Type Brick,Vinyl Siding
Construction Status 4
Schools
Elementary Schools Sappington Elem.
Middle Schools Robert H. Sperreng Middle
High Schools Lindbergh Sr. High
School District Lindbergh Schools
Others
Ownership Private
Acceptable Financing Cash Only, Conventional, FHA, VA
Listing Terms Cash Only, Conventional, FHA, VA
Special Listing Condition Owner Occupied, Some Accessible Features, None
Read Less
Bought with Angela Dillmon
GET MORE INFORMATION




