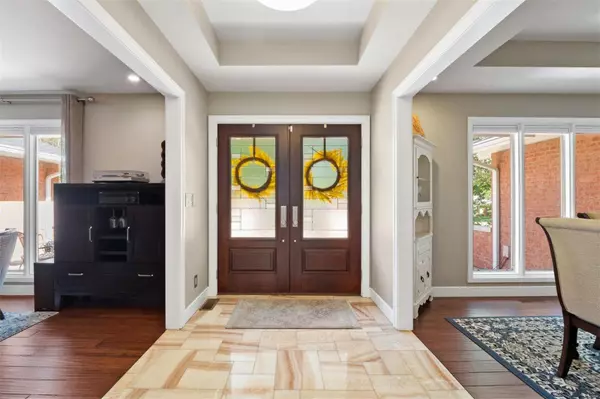For more information regarding the value of a property, please contact us for a free consultation.
2287 Whitby RD Chesterfield, MO 63017
Want to know what your home might be worth? Contact us for a FREE valuation!

Our team is ready to help you sell your home for the highest possible price ASAP
Key Details
Sold Price $775,000
Property Type Single Family Home
Sub Type Residential
Listing Status Sold
Purchase Type For Sale
Square Footage 5,685 sqft
Price per Sqft $136
Subdivision Westhampton 1
MLS Listing ID 21062753
Sold Date 11/01/21
Style Ranch
Bedrooms 5
Full Baths 3
Half Baths 2
Construction Status 49
Year Built 1972
Building Age 49
Lot Size 0.657 Acres
Acres 0.657
Lot Dimensions .66
Property Description
NO SHOW TILL OPEN SUN 9/12 FROM 1-3 PM. Renovated ranch in Clarkson Valley with 5685 sqft of total living space is open, airy, and simply luxurious. Situated at the end of a cul de sac in a park-like setting, the lot inspires imaginative play & a desire to host friends in your 3 season room that flows to 2 large patios. Inside, fall in love with the hearth room's soaring ceilings, custom shelving, clean lines, & fireplace. Adjacent formal sitting & dining rooms excel in their own right and are a glamorous touch. Chef's commercial-grade kitchen features a massive center island, granite countertops, Sub Zero fridge, beverage fridge, 42-inch custom cabinets, & marble floors. 2 jack & jill baths service 4 of the main floor bedrooms, the 5th being a retreat, with a custom closet and spa-like bath, with dual vanity sinks, whirlpool tub, & walk-in shower. Fully finished walkout basement amazes with an exquisite full bar and rec area, movie theatre, & exercise room.
Location
State MO
County St Louis
Area Marquette
Rooms
Basement Concrete, Bathroom in LL, Fireplace in LL, Full, Partially Finished, Concrete, Rec/Family Area, Walk-Out Access
Interior
Interior Features Open Floorplan, Carpets, Special Millwork, Window Treatments, Vaulted Ceiling, Walk-in Closet(s), Some Wood Floors
Heating Forced Air
Cooling Ceiling Fan(s), Electric
Fireplaces Number 2
Fireplaces Type Gas
Fireplace Y
Exterior
Garage true
Garage Spaces 2.0
Waterfront false
Parking Type Attached Garage, Garage Door Opener, Rear/Side Entry
Private Pool false
Building
Lot Description Cul-De-Sac, Level Lot, Sidewalks, Streetlights
Story 1
Sewer Public Sewer
Water Public
Architectural Style Traditional
Level or Stories One
Structure Type Brick Veneer,Cedar
Construction Status 49
Schools
Elementary Schools Kehrs Mill Elem.
Middle Schools Crestview Middle
High Schools Marquette Sr. High
School District Rockwood R-Vi
Others
Ownership Private
Acceptable Financing Cash Only, Conventional
Listing Terms Cash Only, Conventional
Special Listing Condition None
Read Less
Bought with Holly Sliger
GET MORE INFORMATION




