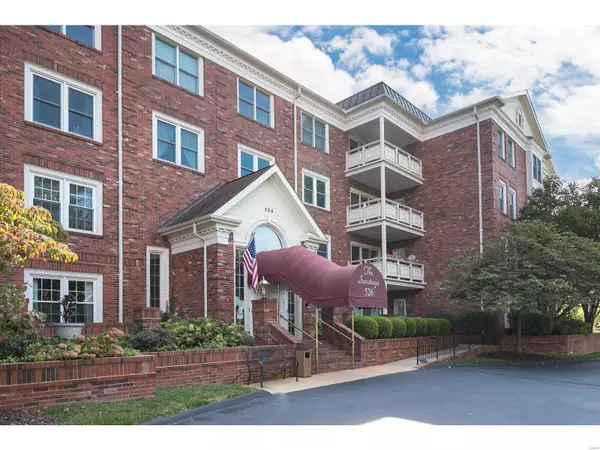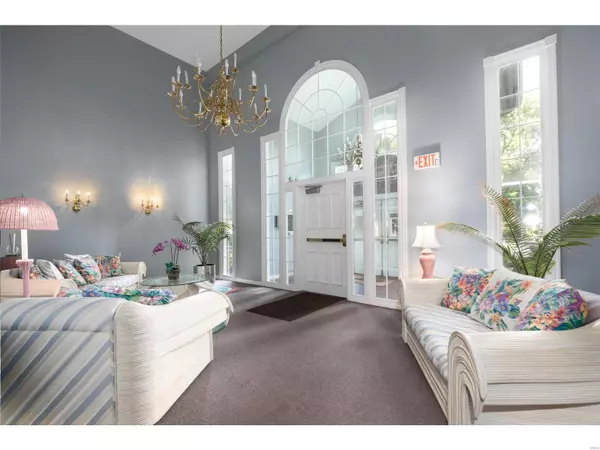For more information regarding the value of a property, please contact us for a free consultation.
526 Sarah #16 St Louis, MO 63141
Want to know what your home might be worth? Contact us for a FREE valuation!

Our team is ready to help you sell your home for the highest possible price ASAP
Key Details
Sold Price $180,000
Property Type Condo
Sub Type Condo/Coop/Villa
Listing Status Sold
Purchase Type For Sale
Square Footage 1,532 sqft
Price per Sqft $117
Subdivision Saratoga Condo The
MLS Listing ID 21069704
Sold Date 11/05/21
Style Other
Bedrooms 2
Full Baths 2
Construction Status 36
HOA Fees $350/mo
Year Built 1985
Building Age 36
Lot Size 1,830 Sqft
Acres 0.042
Property Description
Golf course view! Ground floor end unit with open floorplan. Spacious living room/dining room. Eat in kitchen with sliding glass doors leading to private screened in porch overlooking the golf course. Perfect place for morning coffee, relaxing or having afternoon cocktails. Kitchen also features double bowl sink, built-in microwave spacious pantry and more. Main floor laundry room in unit, includes washer and dryer. Sizable master suite with walk-in closet, large windows, private door to screened in porch and window seat all to enjoy the golf course view. Full master bath with double vanity, ceramic tile and separate tub and shower. Secure underground heated parking with elevator. Building sits in park-like setting and location can't be beat. Close to grocery, shopping, coffee, Breadco, restaurants, healthcare, wine and cheese shop, and easy access to highways. Waiting for your personal touches this unit is priced to sell...take a look!
Location
State MO
County St Louis
Area Parkway North
Rooms
Basement Concrete, Storage Space
Interior
Interior Features Open Floorplan, Carpets, Window Treatments, Walk-in Closet(s), Some Wood Floors
Heating Forced Air
Cooling Electric
Fireplace Y
Appliance Dishwasher, Disposal, Dryer, Microwave, Electric Oven, Refrigerator, Washer
Exterior
Parking Features true
Garage Spaces 1.0
Amenities Available Elevator(s), Private Laundry Hkup
Private Pool false
Building
Lot Description Backs To Golf Course
Story 1
Sewer Public Sewer
Water Public
Architectural Style Traditional, Other
Level or Stories One
Structure Type Brick Veneer
Construction Status 36
Schools
Elementary Schools Bellerive Elem.
Middle Schools Northeast Middle
High Schools Parkway North High
School District Parkway C-2
Others
HOA Fee Include Some Insurance,Maintenance Grounds,Parking,Sewer,Trash,Water
Ownership Private
Acceptable Financing Cash Only, Conventional
Listing Terms Cash Only, Conventional
Special Listing Condition None
Read Less
Bought with Holly Gerchen
GET MORE INFORMATION




