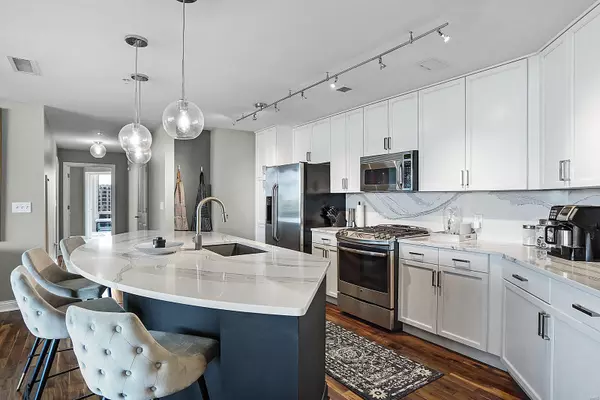For more information regarding the value of a property, please contact us for a free consultation.
4909 Laclede AVE #1106 St Louis, MO 63108
Want to know what your home might be worth? Contact us for a FREE valuation!

Our team is ready to help you sell your home for the highest possible price ASAP
Key Details
Sold Price $710,000
Property Type Condo
Sub Type Condo/Coop/Villa
Listing Status Sold
Purchase Type For Sale
Square Footage 1,854 sqft
Price per Sqft $382
Subdivision Park East Tower
MLS Listing ID 21041677
Sold Date 08/11/21
Style Other
Bedrooms 2
Full Baths 2
Half Baths 1
Construction Status 15
HOA Fees $1,007/mo
Year Built 2006
Building Age 15
Property Description
The luxurious Park East Tower building is bringing you one of its finest. Unit 1106 is stunning with updated finishes and design. The building offers a 24/7 doorman, an updated sleek community room that may be reserved for private events and an incredible rooftop pool and hot tub with arch views. Let's talk about this kitchen: crisp white cabinets + new quartz countertops and backsplash balanced by the black island. The kitchen flows into to the open living and dining room which leads to one of two balconies. The views from each are unbeatable. Amazing Forest Park and Clayton to your west and a transcending skyline of CWE, 180 views to your north. The office nook doesn't fall short on the views either. The lighting throughout the unit has been thoughtfully updated and perfectly compliments each room. Primary bedroom closets with built in storage systems. Two assigned parking spaces on FL 5. Spend your 4th of July watching fireworks shows from your balcony!
Location
State MO
County St Louis City
Area Central West
Rooms
Basement None
Interior
Interior Features Open Floorplan, Carpets, Walk-in Closet(s), Some Wood Floors
Heating Forced Air, Heat Pump
Cooling Ceiling Fan(s), Electric
Fireplace Y
Appliance Dishwasher, Disposal, Dryer, Microwave, Gas Oven, Refrigerator, Washer
Exterior
Parking Features true
Garage Spaces 2.0
Amenities Available Clubhouse, Elevator(s), Exercise Room, Storage, Spa/Hot Tub, Private Laundry Hkup
Private Pool false
Building
Lot Description Streetlights
Sewer Public Sewer
Water Public
Architectural Style Traditional
Level or Stories Multi/Split
Structure Type Other
Construction Status 15
Schools
Elementary Schools Adams Elem.
Middle Schools Fanning Middle Community Ed.
High Schools Roosevelt High
School District St. Louis City
Others
HOA Fee Include Doorman,Some Insurance,Maintenance Grounds,Parking,Pool,Recreation Facl,Sewer,Snow Removal,Water
Ownership Private
Acceptable Financing Cash Only, Conventional, Other
Listing Terms Cash Only, Conventional, Other
Special Listing Condition Owner Occupied, Rehabbed, None
Read Less
Bought with Greggory Sharpe
GET MORE INFORMATION




