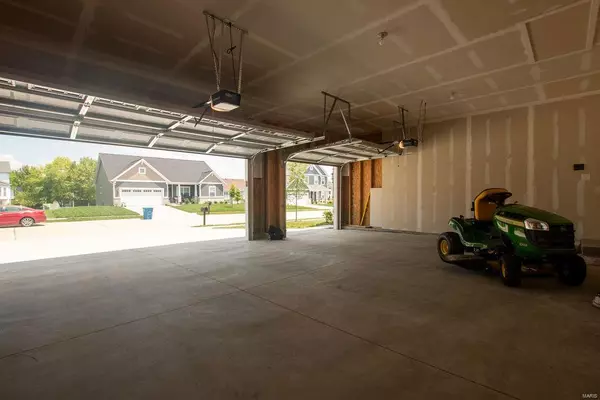For more information regarding the value of a property, please contact us for a free consultation.
2636 Crimson View DR Shiloh, IL 62221
Want to know what your home might be worth? Contact us for a FREE valuation!

Our team is ready to help you sell your home for the highest possible price ASAP
Key Details
Sold Price $295,000
Property Type Single Family Home
Sub Type Residential
Listing Status Sold
Purchase Type For Sale
Square Footage 1,782 sqft
Price per Sqft $165
Subdivision Greystone Estate Ph 01B
MLS Listing ID 21048826
Sold Date 08/12/21
Style Ranch
Bedrooms 3
Full Baths 2
Construction Status 1
HOA Fees $37/ann
Year Built 2020
Building Age 1
Lot Size 0.270 Acres
Acres 0.27
Lot Dimensions 128x102
Property Description
New construction finished in May 2020. Sellers were never able to make the move to their new home. This is a Fulford Home build in Greystone Estates. Build Plan: Wright; Elevation: Old World; 3 bedroom, 2 baths. Please schedule your showings immediately. This one will not be on the market long!!
*Washer, dryer, lawn mower are available for sale but not including with this listing**
Location
State IL
County St Clair-il
Rooms
Basement Concrete, Full, Bath/Stubbed, Unfinished
Interior
Interior Features High Ceilings, Open Floorplan, Carpets, Walk-in Closet(s), Some Wood Floors
Heating Forced Air 90+
Cooling Electric
Fireplaces Type None
Fireplace Y
Appliance Dishwasher, Disposal, Energy Star Applianc, Microwave, Range Hood, Electric Oven, Refrigerator
Exterior
Garage true
Garage Spaces 3.0
Amenities Available Underground Utilities
Waterfront false
Parking Type Attached Garage, Garage Door Opener
Private Pool false
Building
Lot Description Backs to Comm. Grnd, Level Lot, Sidewalks
Story 1
Sewer Public Sewer
Water Public
Architectural Style Other
Level or Stories One
Structure Type Brick,Vinyl Siding
Construction Status 1
Schools
Elementary Schools Belleville Dist 118
Middle Schools Belleville Dist 118
High Schools Belleville High School-East
School District Belleville Dist 118
Others
Ownership Private
Acceptable Financing Cash Only, Conventional, FHA, VA
Listing Terms Cash Only, Conventional, FHA, VA
Special Listing Condition No Exemptions, None
Read Less
Bought with Jessica Michalke
GET MORE INFORMATION




