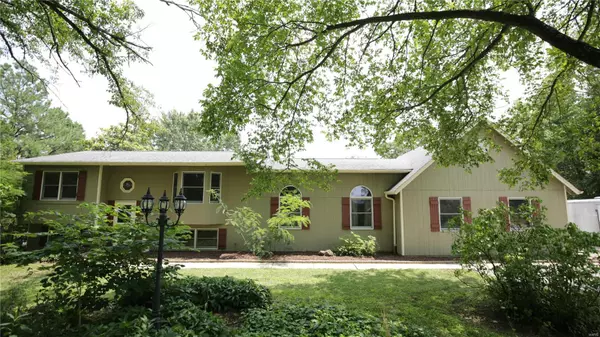For more information regarding the value of a property, please contact us for a free consultation.
9300 Morse Mill Road Dittmer, MO 63023
Want to know what your home might be worth? Contact us for a FREE valuation!

Our team is ready to help you sell your home for the highest possible price ASAP
Key Details
Sold Price $390,000
Property Type Single Family Home
Sub Type Residential
Listing Status Sold
Purchase Type For Sale
Square Footage 1,850 sqft
Price per Sqft $210
Subdivision Private
MLS Listing ID 21047165
Sold Date 10/27/21
Style Other
Bedrooms 3
Full Baths 2
Half Baths 1
Construction Status 47
Year Built 1974
Building Age 47
Lot Size 20.070 Acres
Acres 20.07
Property Description
Price Reduced! Bring your love for the outdoors, with over 20 acres your family can enjoy a beautiful yard and landscape, large above ground pool with a deck, approx. 5 acres fenced for animals (needs some repair), horse stall barn, chicken coop/extra storage, 5000 gallon professionally installed koi fish pond with several mature koi fish and a waterfall. The large deck on the back of the home is a great place watch the wildlife, entertain, and relax. The home has been well maintained. The master bedroom could be on the main floor or the lower level of the home. The home offers space to be creative and make the perfect living area situation for different family needs. The oversized attached garage with a spacious loft with electric provides storage and space that can be used for many individual needs. Please ask your agent for additional information about this home and property. The sellers are allowing $850.00 for a Home Warranty.
Location
State MO
County Jefferson
Area Grandview
Rooms
Basement Concrete, Bathroom in LL, Concrete, Walk-Out Access
Interior
Interior Features Bookcases, Open Floorplan, Carpets, Some Wood Floors
Heating Forced Air, Hot Water, Other
Cooling Ceiling Fan(s), Electric, Other
Fireplaces Type None
Fireplace Y
Appliance Dishwasher, Disposal, Dryer, Microwave, Refrigerator, Stainless Steel Appliance(s), Washer
Exterior
Garage true
Garage Spaces 2.0
Amenities Available Above Ground Pool
Waterfront false
Parking Type Additional Parking, Attached Garage, Garage Door Opener, Oversized, Workshop in Garage
Private Pool true
Building
Lot Description Backs to Trees/Woods, Creek, Partial Fencing, Suitable for Horses, Wooded
Sewer Aerobic Septic, Septic Tank
Water Well
Architectural Style Traditional
Level or Stories Multi/Split
Structure Type Other
Construction Status 47
Schools
Elementary Schools Grandview Elem.
Middle Schools Grandview Middle
High Schools Grandview High
School District Grandview R-Ii
Others
Ownership Private
Acceptable Financing Cash Only, Conventional, FHA, USDA, VA
Listing Terms Cash Only, Conventional, FHA, USDA, VA
Special Listing Condition Owner Occupied, None
Read Less
Bought with Kathleen Helbig
GET MORE INFORMATION




