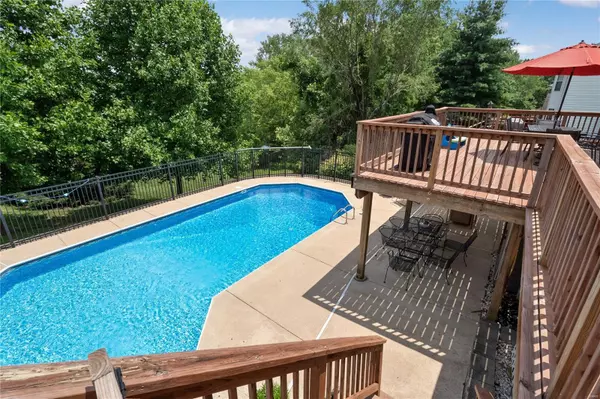For more information regarding the value of a property, please contact us for a free consultation.
7018 Stony Ridge St Louis, MO 63129
Want to know what your home might be worth? Contact us for a FREE valuation!

Our team is ready to help you sell your home for the highest possible price ASAP
Key Details
Sold Price $380,000
Property Type Single Family Home
Sub Type Residential
Listing Status Sold
Purchase Type For Sale
Square Footage 3,509 sqft
Price per Sqft $108
Subdivision New England Village 6B
MLS Listing ID 21047769
Sold Date 08/16/21
Style Other
Bedrooms 4
Full Baths 2
Half Baths 1
Construction Status 34
HOA Fees $22/ann
Year Built 1987
Building Age 34
Lot Size 8,276 Sqft
Acres 0.19
Lot Dimensions 113X72
Property Description
BEAUTIFUL home featuring a backyard OASIS located in the heart of Oakville!! Welcome to the spacious great room featuring a wood burning fireplace that opens up to the HUGE deck overlooking the amazing pool and backyard! You'll love this updated Eat in kitchen featuring granite counter tops, island, stainless steel appliances and beautiful wood floors!! The dining room or possible office space, powder room and laundry room complete the main floor. Upstairs features the master bedroom suite with separate shower and soaking tub, additional 3 beds & full bath! The backyard OASIS is such an incredible place to relax, BBQ, entertain family and friends with the covered patio area and huge deck providing plenty of seating, backing to trees and common area for extra privacy! Finished basement is great for extra living space/play area/gym and or movie/game room along with a storage area!! Amenities you don't want to miss are a quick walk up to the community pool, tennis courts and clubhouse!
Location
State MO
County St Louis
Area Oakville
Rooms
Basement Full, Partially Finished, Walk-Out Access
Interior
Interior Features Carpets, Window Treatments, Walk-in Closet(s), Some Wood Floors
Heating Forced Air
Cooling Ceiling Fan(s), Electric
Fireplaces Number 1
Fireplaces Type Woodburning Fireplce
Fireplace Y
Appliance Dishwasher, Disposal, Gas Cooktop, Gas Oven, Refrigerator, Stainless Steel Appliance(s)
Exterior
Garage true
Garage Spaces 2.0
Amenities Available Pool, Tennis Court(s), Clubhouse, Private Inground Pool
Waterfront false
Parking Type Attached Garage
Private Pool true
Building
Lot Description Backs to Open Grnd, Backs to Trees/Woods
Story 2
Sewer Public Sewer
Water Public
Architectural Style Traditional
Level or Stories Two
Construction Status 34
Schools
Elementary Schools Point Elem.
Middle Schools Oakville Middle
High Schools Oakville Sr. High
School District Mehlville R-Ix
Others
Ownership Private
Acceptable Financing Cash Only, Conventional, FHA, VA
Listing Terms Cash Only, Conventional, FHA, VA
Special Listing Condition None
Read Less
Bought with Aurel Bardho
GET MORE INFORMATION




