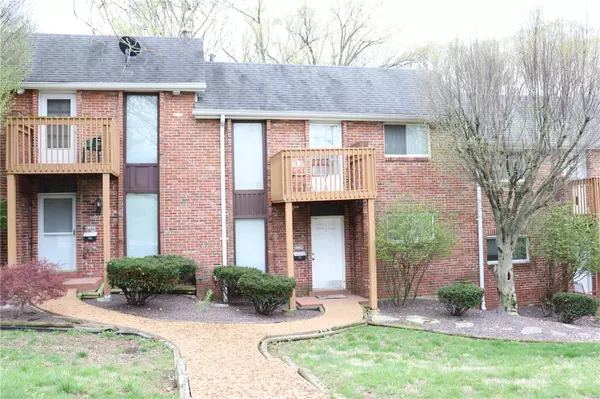For more information regarding the value of a property, please contact us for a free consultation.
2724 Blackforest DR Oakville, MO 63129
Want to know what your home might be worth? Contact us for a FREE valuation!

Our team is ready to help you sell your home for the highest possible price ASAP
Key Details
Sold Price $135,000
Property Type Condo
Sub Type Condo/Coop/Villa
Listing Status Sold
Purchase Type For Sale
Square Footage 1,700 sqft
Price per Sqft $79
Subdivision Oakville Commons Condominiums
MLS Listing ID 21022627
Sold Date 08/16/21
Style Townhouse
Bedrooms 3
Full Baths 1
Half Baths 1
Construction Status 53
HOA Fees $362/mo
Year Built 1968
Building Age 53
Lot Size 0.286 Acres
Acres 0.286
Property Description
CONTINUE TO SHOW. STOP RENTING! Buy now rates low take advantage of the opportunity to get this beautifully updated Condo, almost 1700 sq ft.Your going to love all that space. Features custom kitchen 42 in cabinets, pantry plenty of space .SS appliances, ceramic tile floors. Large breakfast bar, Separate dining area W/BAY window looking into the woods. Living room spacious several ways to put furniture and have room for that big screen TV. The bamboo wood floors are easy care in any life style. Walk out to large deck great area to BBQ and entertain, all you can see is a beautiful wooded area so private and secluded feeling. Main floor bathroom. Now Lets go upstairs 3 large bedrooms and Bathroom. looking for another quiet space, cute smaller deck off hall, have morning coffee and relax before your day starts.But there is MORE Finished recreational room lower level w/ beautiful French doors great for home office or media room. Walk out to Extra parking AND oversized attached 1car garage.
Location
State MO
County St Louis
Area Oakville
Rooms
Basement Concrete, Rec/Family Area, Walk-Out Access
Interior
Interior Features Center Hall Plan, Open Floorplan, Carpets, Window Treatments, Some Wood Floors
Heating Forced Air
Cooling Ceiling Fan(s), Electric
Fireplace Y
Appliance Dishwasher, Disposal, Microwave, Electric Oven, Refrigerator
Exterior
Garage true
Garage Spaces 1.0
Amenities Available Clubhouse, Laundry, High Speed Conn.
Waterfront false
Parking Type Accessible Parking, Assigned/1 Space, Attached Garage, Basement/Tuck-Under, Garage Door Opener, Guest Parking, Off Street
Private Pool false
Building
Lot Description Backs to Comm. Grnd, Backs to Trees/Woods
Story 2
Sewer Public Sewer
Water Public
Architectural Style Traditional
Level or Stories Two
Structure Type Brick Veneer
Construction Status 53
Schools
Elementary Schools Wohlwend Elem.
Middle Schools Oakville Middle
High Schools Oakville Sr. High
School District Mehlville R-Ix
Others
HOA Fee Include Clubhouse,Some Insurance,Maintenance Grounds,Parking,Pool,Snow Removal,Trash
Ownership Private
Acceptable Financing Cash Only, Conventional, Seller May Pay SmCls
Listing Terms Cash Only, Conventional, Seller May Pay SmCls
Special Listing Condition Owner Occupied, Renovated, None
Read Less
Bought with Leslie Horton
GET MORE INFORMATION




