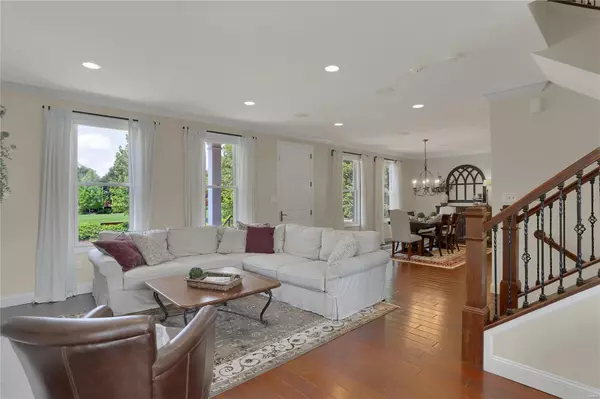For more information regarding the value of a property, please contact us for a free consultation.
3401 E Greensmith ST St Charles, MO 63301
Want to know what your home might be worth? Contact us for a FREE valuation!

Our team is ready to help you sell your home for the highest possible price ASAP
Key Details
Sold Price $635,000
Property Type Single Family Home
Sub Type Residential
Listing Status Sold
Purchase Type For Sale
Square Footage 2,614 sqft
Price per Sqft $242
Subdivision New Town At St Charles #6
MLS Listing ID 21051932
Sold Date 08/27/21
Style Other
Bedrooms 4
Full Baths 3
Half Baths 1
Construction Status 7
HOA Fees $77/ann
Year Built 2014
Building Age 7
Lot Size 4,792 Sqft
Acres 0.11
Lot Dimensions /
Property Description
Almost 4,000 sq ft of CLIMATE CONTROLLED FINISHED space! 4 bdrm, 3.5 bath, DBL COVERED porch, finished basement, fencing+pergola+flagstone backyard w/ OUTDOOR KITCHEN is MOVE-IN READY! Open floor plan concept has 9' CEILINGS on ALL 3 levels! Main level has ENGINEERED HARDWOOD flooring throughout, built-in bookshelves encasing a GAS fireplace. Gourmet kitchen boasts of 42" custom cabinets, backsplash, quartz countertops, THERMADOR SS appliances incl warming drawer, GAS stove & breakfast bar. UL has huge master bdrm w/ custom closet, WALKOUT to COVERED balcony overlooking the park, master bath w/ HEATED FLOORS, SOAKING tub, adult height dual vanity & sep shower. 3' add'l bdrm w/ walk in closet, laundry room, small loft area & full bath w/ dual vanity w/ HEATED floors. LL has a wet bar/rec area, full bath & THE BEST MOVIE THEATER ROOM! 3 HVAC systems, SOLAR PANELS, Attached 1 car garage & Detached 2 car garage w/ HVAC & kitchen. YOU MUST SEE TO BELIEVE ALL AMENITIES..PREPARE to be WOW'D!
Location
State MO
County St Charles
Area Orchard Farm
Rooms
Basement Bathroom in LL, Egress Window(s), Partially Finished, Rec/Family Area, Sump Pump
Interior
Interior Features Bookcases, High Ceilings, Open Floorplan, Carpets, Walk-in Closet(s), Some Wood Floors
Heating Dual, Forced Air
Cooling Electric, Dual
Fireplaces Number 1
Fireplaces Type Gas
Fireplace Y
Appliance Grill, Dishwasher, Disposal, Double Oven, Microwave, Range Hood, Gas Oven, Refrigerator, Stainless Steel Appliance(s)
Exterior
Parking Features true
Garage Spaces 3.0
Amenities Available Pool
Private Pool false
Building
Lot Description Corner Lot, Park View, Partial Fencing, Sidewalks, Streetlights
Story 2
Sewer Public Sewer
Water Public
Architectural Style Traditional
Level or Stories Two
Structure Type Fiber Cement
Construction Status 7
Schools
Elementary Schools Orchard Farm Elem.
Middle Schools Orchard Farm Middle
High Schools Orchard Farm Sr. High
School District Orchard Farm R-V
Others
Ownership Private
Acceptable Financing Cash Only, Conventional, VA
Listing Terms Cash Only, Conventional, VA
Special Listing Condition Other, None
Read Less
Bought with Brenda Souter
GET MORE INFORMATION




