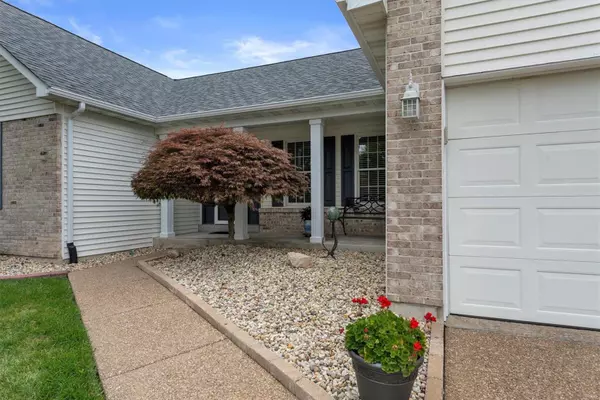For more information regarding the value of a property, please contact us for a free consultation.
2230 Bursting Bouquet DR O'fallon, MO 63368
Want to know what your home might be worth? Contact us for a FREE valuation!

Our team is ready to help you sell your home for the highest possible price ASAP
Key Details
Sold Price $380,000
Property Type Single Family Home
Sub Type Residential
Listing Status Sold
Purchase Type For Sale
Square Footage 3,291 sqft
Price per Sqft $115
Subdivision Villages At Dardenne Prairie Village
MLS Listing ID 21044754
Sold Date 08/19/21
Style Ranch
Bedrooms 3
Full Baths 3
Construction Status 21
HOA Fees $31/ann
Year Built 2000
Building Age 21
Lot Size 0.320 Acres
Acres 0.32
Lot Dimensions .32 acres
Property Description
GORGEOUS UPDATED OPEN FLOOR PLAN HOME Freshly PAINTED and NEW Floors throughout! MOVE RIGHT IN! Walk into the beautiful Great room with a w/b Fireplace open to the UPDATED kitchen with QUARTZ Counters & STAINLESS Appliances! 3 bedrooms, 3 bathrooms includes the STUNNING Master Bedroom and Bath! Step outside from the kitchen and enjoy the screened-in SUNPORCH and large PATIO overlooking the BEAUTIFUL, FENCED YARD! Separate MUDROOM/ Laundry and LARGE PANTRY from the Garage entrance! Open to the FINISHED Lower-Level FAMILY/ REC Room with 2 bedrooms and/or offices - both with WALK-IN Closets! LOCATION! LOCATION! LOCATION! Far enough away from traffic on 40, 70, K, N, 94, & 364 but close enough to any Restaurant and Shopping, you could ever want! Community Amenities include clubhouse, nature trails, 3 community pools, tennis courts, Golf course & numerous lakes. This amazing home WILL NOT LAST! Set up your viewing appointment TODAY!
OPEN SAT 17 & SUN 18 2-4 PM
Location
State MO
County St Charles
Area Fort Zumwalt West
Rooms
Basement Concrete, Bathroom in LL, Full, Partially Finished, Rec/Family Area, Sleeping Area, Sump Pump, Storage Space
Interior
Interior Features Open Floorplan, Carpets, Window Treatments, Vaulted Ceiling, Walk-in Closet(s), Some Wood Floors
Heating Forced Air, Humidifier
Cooling Electric
Fireplaces Number 1
Fireplaces Type Woodburning Fireplce
Fireplace Y
Appliance Dishwasher, Disposal, Microwave, Electric Oven, Refrigerator, Stainless Steel Appliance(s)
Exterior
Garage true
Garage Spaces 2.0
Amenities Available Golf Course, Clubhouse, Above Ground Pool, Tennis Court(s)
Waterfront false
Parking Type Attached Garage, Garage Door Opener, Oversized, Workshop in Garage
Private Pool true
Building
Lot Description Fencing, Level Lot, Sidewalks, Streetlights
Story 1
Sewer Public Sewer
Water Public
Architectural Style Traditional
Level or Stories One
Structure Type Brick Veneer,Vinyl Siding
Construction Status 21
Schools
Elementary Schools Pheasant Point Elem.
Middle Schools Ft. Zumwalt West Middle
High Schools Ft. Zumwalt West High
School District Ft. Zumwalt R-Ii
Others
Ownership Private
Acceptable Financing Cash Only, Conventional, FHA, VA
Listing Terms Cash Only, Conventional, FHA, VA
Special Listing Condition None
Read Less
Bought with Joshua Stockstill
GET MORE INFORMATION




