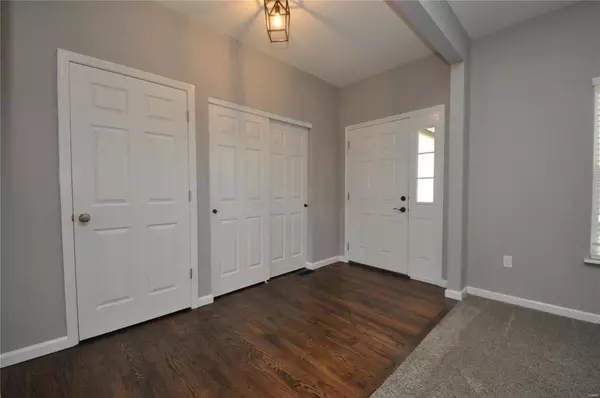For more information regarding the value of a property, please contact us for a free consultation.
4681 Richmond Forest DR Florissant, MO 63034
Want to know what your home might be worth? Contact us for a FREE valuation!

Our team is ready to help you sell your home for the highest possible price ASAP
Key Details
Sold Price $304,000
Property Type Single Family Home
Sub Type Residential
Listing Status Sold
Purchase Type For Sale
Square Footage 2,372 sqft
Price per Sqft $128
Subdivision Richmond Place
MLS Listing ID 21071093
Sold Date 11/12/21
Style Other
Bedrooms 4
Full Baths 2
Half Baths 1
Construction Status 15
Year Built 2006
Building Age 15
Lot Size 7,841 Sqft
Acres 0.18
Lot Dimensions .18 acres
Property Description
Stunningly rehabbed 4 BDRM, 2.5 BTH 2 sty w/2300+ sq ft backing to common ground & woods! Ext feat 2 car garage, brick/vinyl front w/covered porch & serene backyard w/patio. Jaw dropping interior w/entry foyer looking to open floor plan & refinished wood flooring. Formal living rm looks to spacious great rm w/wall to wall windows & marble gas FP flanked by white oversized mantle. Breakfast rm w/bay sliders overlooking backyard. Gorgeous kitchen includes center island w/BB, granite countertops, white tile backsplash, white 42" cabs w/modern hardware & pantry. Sep den/office rm, laundry & 1/2 bth on main. Upper level feat vaulted owners suite w/plantar shelving, w/i closet & lux bth w/dbl sink vanity w/granite CTs, soaking tub & w/i shower. Loft area perfect for 2nd entertainment area! 3 add'l spacious bdrms w/ample closet space & updated full bth upstairs. Walk out LL w/rough in waiting for YOU! New flooring, lighting, doors & paint throughout! Close to schools & public trans! MUST SEE!
Location
State MO
County St Louis
Area Hazelwood Central
Rooms
Basement Full, Concrete, Bath/Stubbed, Sump Pump, Storage Space, Walk-Out Access
Interior
Interior Features High Ceilings, Open Floorplan, Carpets, Window Treatments, Vaulted Ceiling, Walk-in Closet(s), Some Wood Floors
Heating Forced Air
Cooling Ceiling Fan(s), Electric
Fireplaces Number 1
Fireplaces Type Gas
Fireplace Y
Appliance Dishwasher, Disposal, Microwave, Electric Oven, Stainless Steel Appliance(s)
Exterior
Parking Features true
Garage Spaces 2.0
Private Pool false
Building
Lot Description Backs to Open Grnd, Backs to Trees/Woods, Sidewalks, Streetlights, Wooded
Story 2
Sewer Public Sewer
Water Public
Architectural Style Traditional
Level or Stories Two
Structure Type Brick Veneer,Vinyl Siding
Construction Status 15
Schools
Elementary Schools Jamestown Elem.
Middle Schools Central Middle
High Schools Hazelwood Central High
School District Hazelwood
Others
Ownership Private
Acceptable Financing Cash Only, Conventional, FHA, VA
Listing Terms Cash Only, Conventional, FHA, VA
Special Listing Condition Renovated, None
Read Less
Bought with Keith Willis
GET MORE INFORMATION




