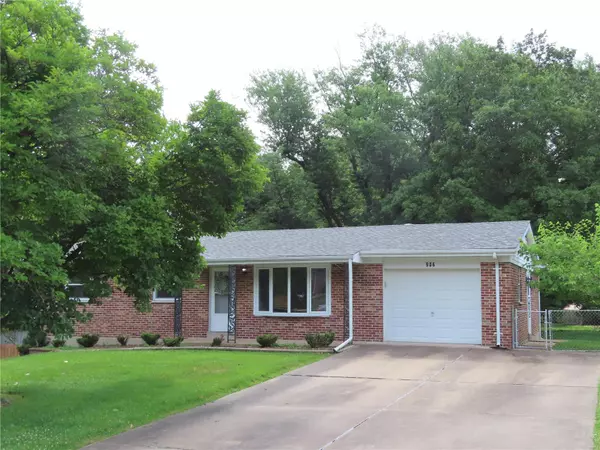For more information regarding the value of a property, please contact us for a free consultation.
906 Prince Charles WAY Ellisville, MO 63021
Want to know what your home might be worth? Contact us for a FREE valuation!

Our team is ready to help you sell your home for the highest possible price ASAP
Key Details
Sold Price $250,000
Property Type Single Family Home
Sub Type Residential
Listing Status Sold
Purchase Type For Sale
Square Footage 2,200 sqft
Price per Sqft $113
Subdivision Georgetown
MLS Listing ID 21045179
Sold Date 08/31/21
Style Ranch
Bedrooms 3
Full Baths 2
Construction Status 56
Year Built 1965
Building Age 56
Lot Size 0.290 Acres
Acres 0.29
Lot Dimensions 71/71x178/178
Property Description
New Roof! New Carpeting, Refinished Wood Flooring, New Kitchen LVT! Adorable 3 bedroom/2 bath ranch home opens to a spacious living room, a kitchen with stainless steel stove/oven and stainless steel whirlpool refrigerator, granite counters, new flooring to be installed, sample in kitchen. It has a living room as well as a family room open to the large eat-in kitchen. Hardwood flooring refinished throughout. A deck opens up to a very large level backyard which is fenced in. The lower level is finished with carpeting, a dry bar, vent-less fireplace & walk out to the backyard with a patio area. Master bathroom is updated with newer shower enclosure, doors, flooring, vanity and commode. Each bedroom, the kitchen/breakfast and family rooms all have ceiling fans. A large hall closet and additional storage downstairs is very large for your needs. Lower level laundry. The garage also has built in cabinetry for woodworking projects or additional storage.
Location
State MO
County St Louis
Area Marquette
Rooms
Basement Fireplace in LL, Full, Partially Finished, Concrete, Rec/Family Area, Walk-Out Access
Interior
Interior Features Bookcases, Open Floorplan, Carpets, Special Millwork, Window Treatments, Walk-in Closet(s), Some Wood Floors
Heating Forced Air
Cooling Attic Fan, Ceiling Fan(s), Electric, Roof Turbine(s)
Fireplaces Number 1
Fireplaces Type Gas, Ventless
Fireplace Y
Appliance Dishwasher, Disposal, Energy Star Applianc, Gas Oven, Refrigerator
Exterior
Parking Features true
Garage Spaces 1.0
Private Pool false
Building
Lot Description Backs to Trees/Woods, Chain Link Fence, Fencing, Level Lot, Partial Fencing, Streetlights
Story 1
Sewer Public Sewer
Water Public
Architectural Style Traditional
Level or Stories One
Structure Type Brick Veneer
Construction Status 56
Schools
Elementary Schools Ballwin Elem.
Middle Schools Selvidge Middle
High Schools Marquette Sr. High
School District Rockwood R-Vi
Others
Ownership Private
Acceptable Financing FHA, Lease, Rent, VA
Listing Terms FHA, Lease, Rent, VA
Special Listing Condition None
Read Less
Bought with Janet Zerler
GET MORE INFORMATION




