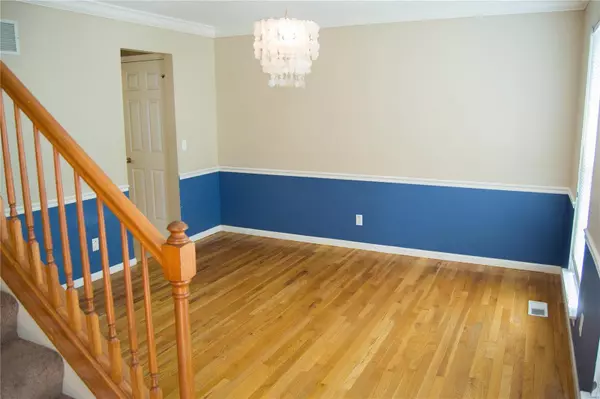For more information regarding the value of a property, please contact us for a free consultation.
113 Cheshire Fairview Heights, IL 62208
Want to know what your home might be worth? Contact us for a FREE valuation!

Our team is ready to help you sell your home for the highest possible price ASAP
Key Details
Sold Price $210,000
Property Type Single Family Home
Sub Type Residential
Listing Status Sold
Purchase Type For Sale
Square Footage 3,087 sqft
Price per Sqft $68
Subdivision Brittany Estates
MLS Listing ID 21033772
Sold Date 09/03/21
Style Other
Bedrooms 4
Full Baths 3
Half Baths 1
Construction Status 25
Year Built 1996
Building Age 25
Lot Size 9,191 Sqft
Acres 0.211
Lot Dimensions 66x115x80x113
Property Description
Situated on a quiet cul-de-sac, this 4 bed, 3.5 bath home w/2 car attached garage is convenient to shopping, restaurants, interstate, park & schools. The entry & dining room have hardwood floors & chair rail. Living room features 2 large windows, ceiling fan, and pocket doors. Family room has wood burning fireplace that will a wonderful gathering spot for family & friends. Home offers a spacious kitchen with bayed breakfast area, plenty of cabinets, gas range, center island, and desk area. Upstairs you will find 4 bedrooms with large closets. The master bedroom has double door entry, vaulted ceilings, & dual walk-in closets. Master bath includes double vanity, jetted tub, & separate shower. Finished basement includes entertaining area, full bath, & bonus room. Home is complete w/a large, covered deck 3 ceiling fans that will be the perfect spot for grilling and entertaining!
House sold as-is. Seller will make no repairs. Fairview Occupancy passed.
Location
State IL
County St Clair-il
Rooms
Basement Bathroom in LL, Full, Rec/Family Area, Walk-Up Access
Interior
Interior Features Carpets, Special Millwork, Vaulted Ceiling, Walk-in Closet(s), Some Wood Floors
Heating Forced Air
Cooling Ceiling Fan(s), Electric
Fireplaces Number 1
Fireplaces Type Woodburning Fireplce
Fireplace Y
Appliance Dishwasher, Disposal, Gas Oven, Refrigerator
Exterior
Garage true
Garage Spaces 2.0
Amenities Available Underground Utilities
Waterfront false
Parking Type Attached Garage
Private Pool false
Building
Lot Description Cul-De-Sac, Fencing, Sidewalks, Streetlights, Wood Fence
Story 2
Builder Name McBride
Sewer Public Sewer
Water Public
Architectural Style Colonial, Traditional
Level or Stories Two
Structure Type Vinyl Siding
Construction Status 25
Schools
Elementary Schools Pontiac-W Holliday Dist 105
Middle Schools Pontiac-W Holliday Dist 105
High Schools Belleville High School-East
School District Pontiac-W Holliday Dist 105
Others
Ownership Private
Acceptable Financing Cash Only, Conventional
Listing Terms Cash Only, Conventional
Special Listing Condition Homestead Improve, None
Read Less
Bought with Tanya Hawkins
GET MORE INFORMATION




