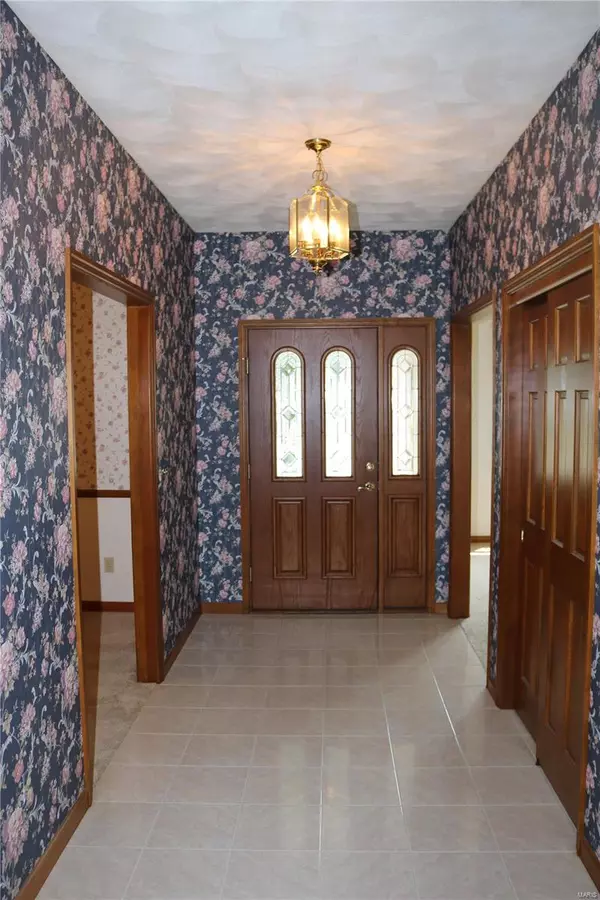For more information regarding the value of a property, please contact us for a free consultation.
948 Stone Creek LN Belleville, IL 62223
Want to know what your home might be worth? Contact us for a FREE valuation!

Our team is ready to help you sell your home for the highest possible price ASAP
Key Details
Sold Price $266,000
Property Type Single Family Home
Sub Type Residential
Listing Status Sold
Purchase Type For Sale
Square Footage 2,607 sqft
Price per Sqft $102
Subdivision Oak Hill Estates
MLS Listing ID 21051561
Sold Date 09/13/21
Style Ranch
Bedrooms 3
Full Baths 2
Construction Status 29
HOA Fees $6/ann
Year Built 1992
Building Age 29
Lot Size 10,585 Sqft
Acres 0.243
Lot Dimensions 80.03X134.65X80
Property Description
Fantastic curb appeal! Great Location! Outstanding custom built ranch home with two car attached garage & full basement. From the moment you enter this sprawled out ranch you will be delighted to see the open floor plan & 9 foot ceilings throughout. The foyer opens to the formal dining room to the left and living room/den to right. The huge great room has floor to ceiling brick front gas fireplace flanked by windows & a convenient wet bar. The extensive kitchen features an abundance of beautiful cabinets & counter space along with a huge breakfast nook great for entertaining. All appliances stay. Large Master suite has a walk in closet & luxurious bath with separate shower & tub & 2 sink vanity. Oversized guest bedrooms & bath. Enjoy your morning coffee on covered patio over looking your private back yard. Updates include newer roof, HVAC system & professional landscaping. Other features include solid wood doors, Pella windows and intercom system
Location
State IL
County St Clair-il
Rooms
Basement Full, Bath/Stubbed, Unfinished
Interior
Interior Features High Ceilings, Open Floorplan, Carpets, Walk-in Closet(s), Wet Bar
Heating Forced Air
Cooling Ceiling Fan(s), Electric
Fireplaces Number 1
Fireplaces Type Gas
Fireplace Y
Appliance Dishwasher, Disposal, Microwave, Gas Oven, Refrigerator
Exterior
Garage true
Garage Spaces 2.0
Waterfront false
Parking Type Attached Garage, Garage Door Opener
Private Pool false
Building
Lot Description Level Lot
Story 1
Sewer Public Sewer
Water Public
Architectural Style Traditional
Level or Stories One
Structure Type Brick Veneer,Vinyl Siding
Construction Status 29
Schools
Elementary Schools Belleville Dist 118
Middle Schools Belleville Dist 118
High Schools Belleville High School-West
School District Belleville Dist 118
Others
Ownership Private
Acceptable Financing Cash Only, Conventional, FHA, VA
Listing Terms Cash Only, Conventional, FHA, VA
Special Listing Condition Homestead Senior, Owner Occupied, None
Read Less
Bought with Kariesha Handley
GET MORE INFORMATION




