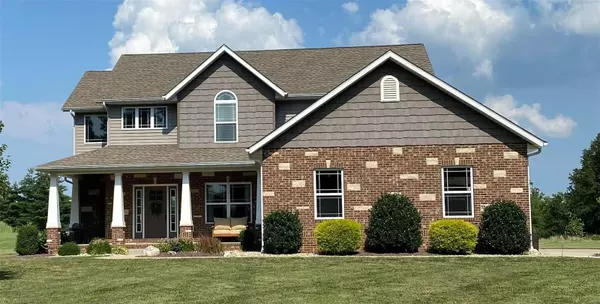For more information regarding the value of a property, please contact us for a free consultation.
1016 Birdie DR Mount Vernon, IL 62864
Want to know what your home might be worth? Contact us for a FREE valuation!

Our team is ready to help you sell your home for the highest possible price ASAP
Key Details
Sold Price $365,000
Property Type Single Family Home
Sub Type Residential
Listing Status Sold
Purchase Type For Sale
Square Footage 3,324 sqft
Price per Sqft $109
Subdivision Thomas B Williams Green Hills Ph 2
MLS Listing ID 21048690
Sold Date 09/14/21
Style Other
Bedrooms 4
Full Baths 3
Half Baths 1
Construction Status 8
Year Built 2013
Building Age 8
Lot Size 3.190 Acres
Acres 3.19
Lot Dimensions 259x160x185x175 irregular
Property Description
Be prepared to fall in Love! 2013 custom home gives outdoor feeling of resort life with the updated finishes you desire. A unique split floor plan with 3 bedrooms plus private master retreat. Main level is open concept! The kitchen has beautiful white quartz counters with a 7.5' island. Room to entertain family and friends! The laundry/mud remodeled in 2021. Need more space? Downstairs watch TV on the 85' projector and entertain with a gorgeous 2nd kitchen. All accomplished with plenty of room for kids to play! Over 3 acres to enjoy whether it's hot or cold! The screened-in outdoor resort boasts 700 sq ft of entertaining space. Lounge in front of 11 x 8 gas stone fireplace while listening to your favorite music on Sonos sound system. Feel the need for a wood burning fire pit? Concrete wood burning fire pit outside the screened-in patio. Quick golf cart ride to Green Hills Golf Club; restaurant, golf, swimming and tennis courts all for your enjoyment! Bulford/Mt Vernon School District.
Location
State IL
County Jefferson-il
Rooms
Basement Concrete, Bathroom in LL, Egress Window(s), Full, Concrete
Interior
Interior Features High Ceilings
Heating Geothermal
Cooling Geothermal
Fireplaces Number 1
Fireplaces Type Gas
Fireplace Y
Appliance Dishwasher, Disposal, Microwave, Gas Oven, Refrigerator, Stainless Steel Appliance(s), Wine Cooler
Exterior
Garage true
Garage Spaces 3.0
Waterfront false
Parking Type Attached Garage, Garage Door Opener, Rear/Side Entry
Private Pool false
Building
Lot Description Cul-De-Sac
Story 2
Builder Name Dale Williams Construction
Sewer Septic Tank
Water Public
Architectural Style Craftsman
Level or Stories Two
Structure Type Brick Veneer,Vinyl Siding
Construction Status 8
Schools
Elementary Schools Mt Vernon Dist 80
Middle Schools Mt Vernon Dist 80
High Schools Mt Vernon
School District Mt Vernon Dist 80
Others
Ownership Private
Acceptable Financing Cash Only, Conventional, FHA, VA
Listing Terms Cash Only, Conventional, FHA, VA
Special Listing Condition Owner Occupied, None
Read Less
Bought with Default Zmember
GET MORE INFORMATION




