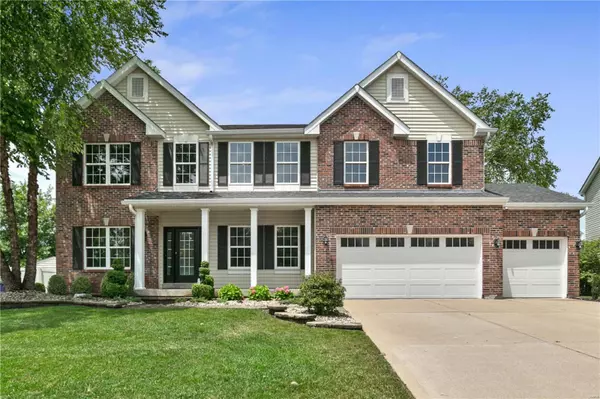For more information regarding the value of a property, please contact us for a free consultation.
137 Snake River DR Dardenne Prairie, MO 63368
Want to know what your home might be worth? Contact us for a FREE valuation!

Our team is ready to help you sell your home for the highest possible price ASAP
Key Details
Sold Price $490,000
Property Type Single Family Home
Sub Type Residential
Listing Status Sold
Purchase Type For Sale
Square Footage 3,498 sqft
Price per Sqft $140
Subdivision Vlgs At Dardenne Lewis & Clark Village
MLS Listing ID 21047487
Sold Date 10/29/21
Style Other
Bedrooms 4
Full Baths 2
Half Baths 1
Construction Status 18
HOA Fees $27/ann
Year Built 2003
Building Age 18
Lot Size 10,454 Sqft
Acres 0.24
Lot Dimensions 10454
Property Description
2 story, 4 bd 2.5 bth home in Dardenne Prairie. Minutes away from Hwy 364, Hwy K & Bryan Rd. This approx. 3500 sq ft home features upgrades in every room. Custom ceiling finishes, crown molding, & new millwork is seen throughout the home. Grnt tops, new cabinets & a stone covered island highlight the lrg kitchen area. Every bth has recently been upgraded & remodeled. Even the grg has been customized with a metal covered ceiling & stone & wood covered walls. The lrg master bedroom includes a master bath with a walk-in shower for two & a custom copper soaking tub to compliment the double vanity with granite tops as well as a lrg custom closet for all of your needs. The bsmnt is under construction with framed walls & ready to be finished. The home also has a high efficiency dual zone HVAC system & a gas fireplace to keep you comfortable all year round. Every elevation has landscaping, irrigation, & the back yard has a lrg paver patio to enjoy.
Location
State MO
County St Charles
Area Fort Zumwalt West
Rooms
Basement Concrete, Sump Pump
Interior
Interior Features High Ceilings, Open Floorplan, Special Millwork, Walk-in Closet(s), Some Wood Floors
Heating Dual
Cooling Electric, Dual
Fireplaces Number 1
Fireplaces Type Full Masonry, Gas
Fireplace Y
Appliance Dishwasher, Disposal, Dryer, Microwave, Electric Oven, Refrigerator, Stainless Steel Appliance(s), Washer
Exterior
Garage true
Garage Spaces 3.0
Amenities Available Pool, Tennis Court(s), Tennis Court(s)
Waterfront false
Parking Type Garage Door Opener
Private Pool false
Building
Lot Description Level Lot
Story 2
Sewer Community Sewer
Water Community
Architectural Style Traditional
Level or Stories Two
Structure Type Brick Veneer,Vinyl Siding
Construction Status 18
Schools
Elementary Schools Ostmann Elem.
Middle Schools Ft. Zumwalt West Middle
High Schools Ft. Zumwalt West High
School District Ft. Zumwalt R-Ii
Others
Ownership Private
Acceptable Financing Cash Only, Conventional, FHA, VA
Listing Terms Cash Only, Conventional, FHA, VA
Special Listing Condition Owner Occupied, Renovated, None
Read Less
Bought with Dawn Singer
GET MORE INFORMATION




