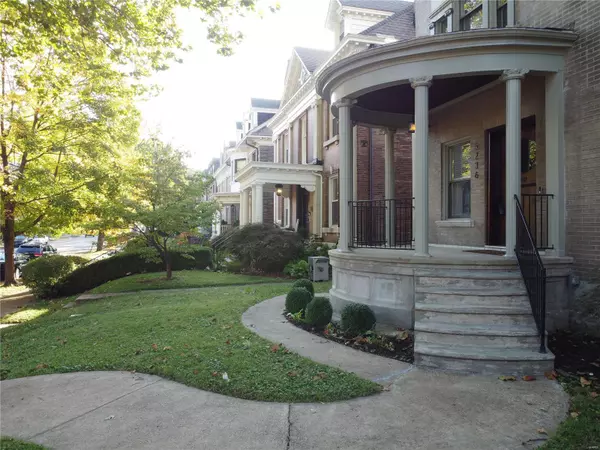For more information regarding the value of a property, please contact us for a free consultation.
5236 Washington PL St Louis, MO 63108
Want to know what your home might be worth? Contact us for a FREE valuation!

Our team is ready to help you sell your home for the highest possible price ASAP
Key Details
Sold Price $651,000
Property Type Single Family Home
Sub Type Residential
Listing Status Sold
Purchase Type For Sale
Square Footage 3,165 sqft
Price per Sqft $205
Subdivision Oakland Place Add
MLS Listing ID 21059494
Sold Date 11/17/21
Style Other
Bedrooms 4
Full Baths 3
Half Baths 1
Construction Status 123
Year Built 1898
Building Age 123
Lot Size 6,229 Sqft
Acres 0.143
Lot Dimensions 40x155 PER COUNTY RECORDS
Property Description
Est. 1898: Stately CWE home on prestigious Washington Place! This gorgeous home has been completely restored from top-to-bottom to include 4+ beds (technically 6!), 3.5 baths, 3,165 sq/ft, wood floors throughout, an abundance of orig character plus a rare 4-CAR NEW GARAGE! Fantastic open main floor plan offers a huge entryway w/stunning staircase, a formal living room w/fireplace & built-ins, spacious dining room that overlooks a beautiful designer kitchen w/custom cabinets, quartz & butcher block counters, SS apls, & pantry, plus a main floor 1/2 bath & lrg mudroom. The 2nd flr offers a fantastic primary suite w/stunning bath w/custom marble tile work, a walk-in closet, as well as 2 add'l beds (or office + family room—you decide!), full hall bath & 2nd flr laundry. 3rd flr offers 3 more bdrms & a 3rd large full bath. Walk-out unfin bsmt w/2nd set of laundry hookups. Out back, enjoy a level privacy-fence yard, large paver patio & HUGE 4-car garage! See disc for list of improvements!
Location
State MO
County St Louis City
Area Central West
Rooms
Basement Full, Unfinished, Walk-Up Access
Interior
Interior Features Bookcases, High Ceilings, Historic/Period Mlwk, Open Floorplan, Special Millwork, Walk-in Closet(s), Some Wood Floors
Heating Forced Air, Zoned
Cooling Electric, Zoned
Fireplaces Number 2
Fireplaces Type Non Functional
Fireplace Y
Appliance Dishwasher, Disposal, Microwave, Gas Oven, Refrigerator, Trash Compactor, Wine Cooler
Exterior
Garage true
Garage Spaces 4.0
Waterfront false
Parking Type Detached, Garage Door Opener, Oversized
Private Pool false
Building
Lot Description Fencing, Level Lot, Sidewalks, Wood Fence
Sewer Public Sewer
Water Public
Architectural Style Historic, Traditional
Level or Stories Two and a Half
Structure Type Brick
Construction Status 123
Schools
Elementary Schools Hamilton Elem. Community Ed.
Middle Schools Yeatman-Liddell Middle School
High Schools Sumner High
School District St. Louis City
Others
Ownership Private
Acceptable Financing Cash Only, Conventional, FHA, VA
Listing Terms Cash Only, Conventional, FHA, VA
Special Listing Condition Rehabbed, Renovated, None
Read Less
Bought with Karleen Hoerr
GET MORE INFORMATION




