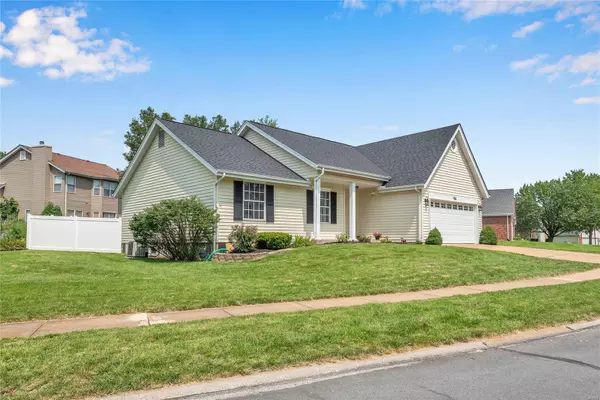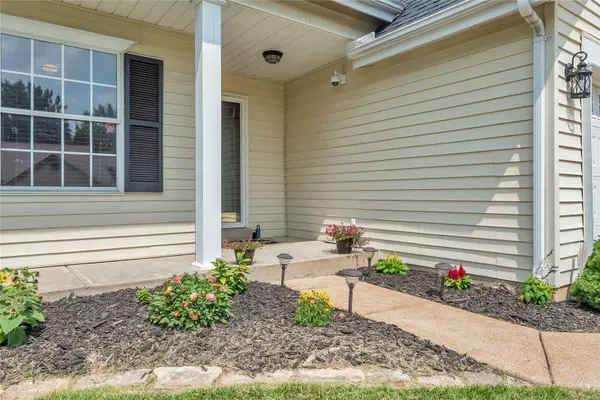For more information regarding the value of a property, please contact us for a free consultation.
906 Shandra DR Ballwin, MO 63021
Want to know what your home might be worth? Contact us for a FREE valuation!

Our team is ready to help you sell your home for the highest possible price ASAP
Key Details
Sold Price $267,000
Property Type Single Family Home
Sub Type Residential
Listing Status Sold
Purchase Type For Sale
Square Footage 1,324 sqft
Price per Sqft $201
Subdivision Shadow Ridge
MLS Listing ID 21048282
Sold Date 09/21/21
Style Ranch
Bedrooms 3
Full Baths 2
Construction Status 33
HOA Fees $7/ann
Year Built 1988
Building Age 33
Lot Size 7,405 Sqft
Acres 0.17
Lot Dimensions 132X87
Property Description
Beautifully Updated 3 bed, 2 bath home in Award Winning Parkway SD. Fantastic curb appeal sitting on a gorgeous corner lot. Formal Entry Foyer & be Wowed when you see the New Engineered Hardwood Flrs throughout most of the Main. Open Floor Plan.Family Rm features Vaulted Ceiling, 2 Large Windows & Brick Wood Burning Fireplace. Kitchen offers Granite Countertops,SS Appliances,Pantry,Breakfast Bar & Eating Area and walk out to a level backyard w/ a 6Ft Vinyl Privacy Fence. Master Suite w Vaulted Ceiling offers a Full Updated Bath w New Barn Door & Walk In Closet. 2 Addt'l Bedrooms w/ NEW Carpet, Updated Hall Bath, Roof '19. Main Floor Laundry. Freshly painted w/ new Flring Throughout. Sprinkler System & much more! Community parks galore & right down Ries Rd to Castlewood State Park w access to the Meramec River, fields, Pavilions, Hiking Trails.EZ Access to all the conveniences of Manchester Rd, Big Bend & Jump on HWY 141.
Location
State MO
County St Louis
Area Parkway South
Rooms
Basement Full, Concrete, Sump Pump, Unfinished
Interior
Interior Features Open Floorplan, Carpets, Vaulted Ceiling, Walk-in Closet(s), Some Wood Floors
Heating Forced Air
Cooling Electric, Gas
Fireplaces Number 1
Fireplaces Type Woodburning Fireplce
Fireplace Y
Appliance Dishwasher, Disposal, Microwave, Electric Oven
Exterior
Parking Features true
Garage Spaces 2.0
Amenities Available Underground Utilities
Private Pool false
Building
Lot Description Fencing, Level Lot, Sidewalks, Streetlights
Story 1
Sewer Public Sewer
Water Public
Architectural Style Traditional
Level or Stories One
Structure Type Vinyl Siding
Construction Status 33
Schools
Elementary Schools Sorrento Springs Elem.
Middle Schools Southwest Middle
High Schools Parkway South High
School District Parkway C-2
Others
Ownership Private
Acceptable Financing Cash Only, Conventional, FHA, VA
Listing Terms Cash Only, Conventional, FHA, VA
Special Listing Condition None
Read Less
Bought with Sherri Marshall
GET MORE INFORMATION




