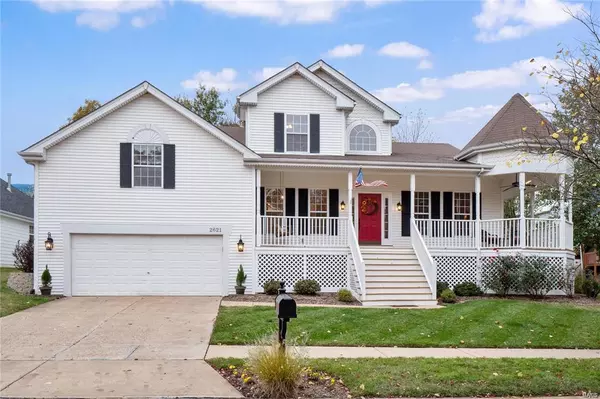For more information regarding the value of a property, please contact us for a free consultation.
2621 Rockwood Pointe Ct Wildwood, MO 63040
Want to know what your home might be worth? Contact us for a FREE valuation!

Our team is ready to help you sell your home for the highest possible price ASAP
Key Details
Sold Price $387,500
Property Type Single Family Home
Sub Type Residential
Listing Status Sold
Purchase Type For Sale
Square Footage 2,364 sqft
Price per Sqft $163
Subdivision Rockwood Point
MLS Listing ID 21051898
Sold Date 09/22/21
Style Other
Bedrooms 4
Full Baths 2
Half Baths 1
Construction Status 23
Year Built 1998
Building Age 23
Lot Dimensions 72x125
Property Description
This 4 bed, 2.5 bath 1.5 story home is full of southern charm in the heart of Wildwood! The wraparound porch is the perfect spot for a morning cup of coffee. An open concept floor plan begins with stunning pinewood wide plank floors that meet you in the foyer and continue through most of the main floor. Dining room is ready for formal entertaining complete w/custom lighting and cased entry. Living room also has cased entry and is the best spot to relax with a good book. Kitchen boasts granite galore and custom cabinets and flows into the breakfast room. The family room has a cozy gas fireplace and bay windows infusing the room with natural light! The main floor master suite has a luxurious bathroom with dual sinks, tub and separate shower. The upper level has 3 additional bedrooms and full bath. The lower level is the perfect place for entertaining guests. Oversized garage. Close to wildwood town center, dining, shopping, restaurants and more.
Location
State MO
County St Louis
Area Eureka
Rooms
Basement Concrete, Concrete, Sump Pump
Interior
Interior Features High Ceilings, Carpets, Window Treatments, Vaulted Ceiling, Walk-in Closet(s), Some Wood Floors
Heating Forced Air
Cooling Electric
Fireplaces Number 1
Fireplaces Type Gas
Fireplace Y
Appliance Dishwasher, Disposal, Dryer, Electric Cooktop, Microwave, Refrigerator, Washer
Exterior
Parking Features true
Garage Spaces 2.0
Private Pool false
Building
Lot Description Backs to Trees/Woods, Corner Lot, Level Lot, Sidewalks, Streetlights
Story 1.5
Sewer Public Sewer
Water Public
Level or Stories One and One Half
Structure Type Vinyl Siding
Construction Status 23
Schools
Elementary Schools Pond Elem.
Middle Schools Wildwood Middle
High Schools Eureka Sr. High
School District Rockwood R-Vi
Others
Ownership Private
Acceptable Financing Cash Only, Conventional, FHA, USDA
Listing Terms Cash Only, Conventional, FHA, USDA
Special Listing Condition None
Read Less
Bought with Shane Grosenbach
GET MORE INFORMATION




