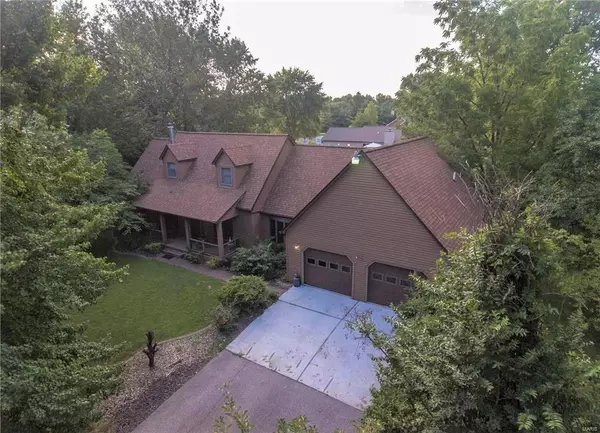For more information regarding the value of a property, please contact us for a free consultation.
528 COVENTRY RD Troy, IL 62294
Want to know what your home might be worth? Contact us for a FREE valuation!

Our team is ready to help you sell your home for the highest possible price ASAP
Key Details
Sold Price $270,000
Property Type Single Family Home
Sub Type Residential
Listing Status Sold
Purchase Type For Sale
Square Footage 2,750 sqft
Price per Sqft $98
Subdivision Bethany Farms
MLS Listing ID 21060994
Sold Date 09/30/21
Style Other
Bedrooms 3
Full Baths 2
Half Baths 1
Construction Status 37
Year Built 1984
Building Age 37
Lot Size 0.887 Acres
Acres 0.887
Lot Dimensions 230 x 168 IRR
Property Description
Private rustic setting just under an acre on this one and a half story home. 3 bedrooms plus a bonus room downstairs being used as a 4th bedroom. 3 bathrooms. Living room features a large two sided stone fireplace that is also the focal point of the master bedroom suite on the other side of the wall. HUGE eat in kitchen with wood floors, newer stainless appliances, stone backsplash and a big bay window. Separate formal dining room. Main floor master suite offers a walk in closet and private bathroom with a beautiful seated shower. Upstairs are two extra large bedrooms and a full bathroom. Lower level boasts a family room, bonus room and an amazing laundry room with sink, counter space, & cabinets. HUGE garage is big enough for 4 cars parked in tandem and has a nice workspace area. 2 sets of elegant sliding glass doors offer access to a 48 x 12 foot deck on the back of the house. Composite decking on the covered front porch. Newer A/C, heat pump, water heater. Water softener included.
Location
State IL
County Madison-il
Rooms
Basement Concrete, Full, Radon Mitigation System, Rec/Family Area, Sleeping Area, Sump Pump, Walk-Out Access
Interior
Interior Features Bookcases, Carpets, Walk-in Closet(s), Some Wood Floors
Heating Forced Air
Cooling Electric
Fireplaces Number 1
Fireplaces Type Woodburning Fireplce
Fireplace Y
Appliance Dishwasher, Microwave, Electric Oven, Refrigerator, Water Softener
Exterior
Garage true
Garage Spaces 2.0
Waterfront false
Parking Type Additional Parking, Attached Garage, Off Street, Workshop in Garage
Private Pool false
Building
Lot Description Level Lot
Story 1.5
Sewer Aerobic Septic
Water Public
Architectural Style Rustic, Traditional
Level or Stories One and One Half
Structure Type Vinyl Siding
Construction Status 37
Schools
Elementary Schools Triad Dist 2
Middle Schools Triad Dist 2
High Schools Triad
School District Triad Dist 2
Others
Ownership Private
Acceptable Financing Cash Only, Conventional, FHA, VA, Other
Listing Terms Cash Only, Conventional, FHA, VA, Other
Special Listing Condition Disabled Veteran, Owner Occupied, None
Read Less
Bought with Amy Sujanani
GET MORE INFORMATION




