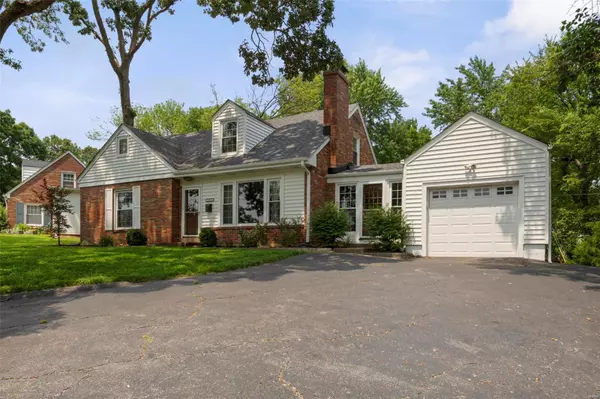For more information regarding the value of a property, please contact us for a free consultation.
11925 Big Bend BLVD St Louis, MO 63122
Want to know what your home might be worth? Contact us for a FREE valuation!

Our team is ready to help you sell your home for the highest possible price ASAP
Key Details
Sold Price $308,000
Property Type Single Family Home
Sub Type Residential
Listing Status Sold
Purchase Type For Sale
Square Footage 1,979 sqft
Price per Sqft $155
Subdivision Montauk Hills Add
MLS Listing ID 21051230
Sold Date 10/13/21
Style Other
Bedrooms 3
Full Baths 2
Construction Status 71
Year Built 1950
Building Age 71
Lot Size 0.327 Acres
Acres 0.327
Lot Dimensions .327 acres
Property Description
Big things are awaiting you at 11925 Big Bend Rd!! This 1.5 story home sits on an incredibly spacious lot in the well known and loved city of Kirkwood. Not only is it located 5-10 minutes from Kirkwood Park and Downtown Kirkwood (think amazing stores and tasty restaurants), it is just a .5 mile walk to the elementary school! The open living and dining room have hardwood floors and a wood burning fireplace- a perfect recipe for entertaining! The updated kitchen has all stainless steel appliances, granite countertops, crisp white subway tile and cabinetry (hello storage) and even a little nook for a coffee station to enjoy your morning cup of joe! All main floor bedrooms have new hardwood flooring as well. The upstairs master bedroom offers a true getaway making up the half story of the home and features a full bathroom with a double vanity and beautifully tiled shower. The deck, located off the mudroom, opens up to a huge backyard well suited for any buyer!
Location
State MO
County St Louis
Area Kirkwood
Rooms
Basement Full, Sump Pump, Storage Space
Interior
Interior Features Open Floorplan, Carpets, Some Wood Floors
Heating Forced Air
Cooling Ceiling Fan(s), Electric
Fireplaces Number 1
Fireplaces Type Woodburning Fireplce
Fireplace Y
Appliance Dishwasher, Disposal, Microwave, Electric Oven, Refrigerator, Stainless Steel Appliance(s)
Exterior
Garage true
Garage Spaces 1.0
Waterfront false
Parking Type Attached Garage, Garage Door Opener, Oversized
Private Pool false
Building
Lot Description Fencing, Level Lot, Streetlights, Wood Fence
Story 1.5
Sewer Public Sewer
Water Public
Architectural Style Traditional
Level or Stories One and One Half
Structure Type Brick,Vinyl Siding
Construction Status 71
Schools
Elementary Schools George R. Robinson Elem.
Middle Schools Nipher Middle
High Schools Kirkwood Sr. High
School District Kirkwood R-Vii
Others
Ownership Private
Acceptable Financing Cash Only, Conventional, Other
Listing Terms Cash Only, Conventional, Other
Special Listing Condition None
Read Less
Bought with Damian Gerard
GET MORE INFORMATION




