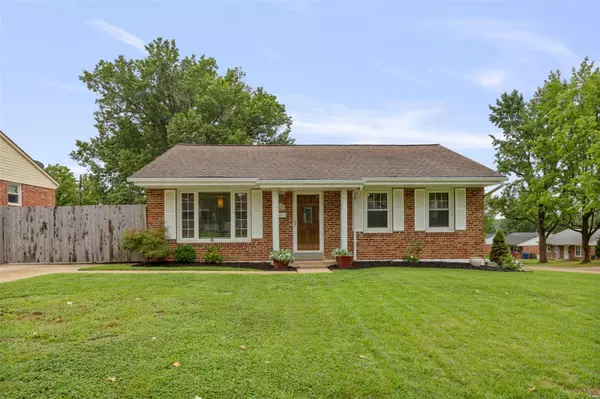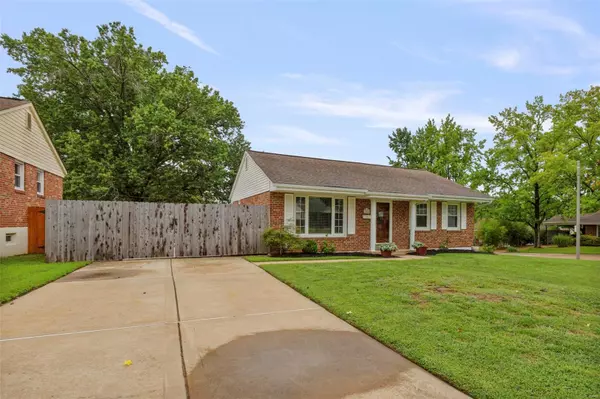For more information regarding the value of a property, please contact us for a free consultation.
3810 Upton St Louis, MO 63116
Want to know what your home might be worth? Contact us for a FREE valuation!

Our team is ready to help you sell your home for the highest possible price ASAP
Key Details
Sold Price $210,000
Property Type Single Family Home
Sub Type Residential
Listing Status Sold
Purchase Type For Sale
Square Footage 1,026 sqft
Price per Sqft $204
Subdivision Granbury Place Add
MLS Listing ID 21061218
Sold Date 10/07/21
Style Ranch
Bedrooms 4
Full Baths 2
Construction Status 62
Year Built 1959
Building Age 62
Lot Size 6,011 Sqft
Acres 0.138
Lot Dimensions 71x76x79x86
Property Description
Upton funk you up! 3810 Upton is gon’ give it to you! Don’t believe us? Just watch (or read). This 4 bed, 2 bath, Boulevard Heights beauty is a “straight masterpiece.” A corner lot w/curb appeal so nice it could kiss itself, it’s so pretty! Open living space as you walk in. Hardwood floors throughout that look smoother than a fresh jar of Skippy. Enough closet space in each bedroom for all your Saint Laurent & Chucks. Finished basement w/brand new carpeting, 4th full bedroom & 2nd bath, that would make even Bruno Mars feel lucky to be your house guest. Concrete driveway & parking pad big enough for Julio’s stretch. On Saturday nights, you are in THE spot, since parking pad doubles as an ideal party patio. If you’d rather fill your cup & put some liquor in it away from home, you're under a mile from The Haven & Beckerle's. Just make sure you walk it off at Carondelet the next day;) You already know you’ll be stylin, wildin’, livin’ it up in the city w/this new kid on the block. CHEERS!
Location
State MO
County St Louis City
Area South City
Rooms
Basement Bathroom in LL, Egress Window(s), Full, Partially Finished, Rec/Family Area, Sleeping Area, Storage Space, Walk-Up Access
Interior
Interior Features Open Floorplan, Window Treatments, Some Wood Floors
Heating Forced Air
Cooling Electric
Fireplaces Type None
Fireplace Y
Appliance Dishwasher, Microwave, Gas Oven, Refrigerator, Stainless Steel Appliance(s)
Exterior
Garage false
Waterfront false
Parking Type Accessible Parking, Off Street, Other
Private Pool false
Building
Lot Description Corner Lot, Fencing, Streetlights, Wood Fence
Story 1
Sewer Public Sewer
Water Public
Architectural Style Traditional
Level or Stories One
Structure Type Brick
Construction Status 62
Schools
Elementary Schools Woodward Elem.
Middle Schools Long Middle Community Ed. Center
High Schools Roosevelt High
School District St. Louis City
Others
Ownership Private
Acceptable Financing Cash Only, Conventional, FHA, VA
Listing Terms Cash Only, Conventional, FHA, VA
Special Listing Condition None
Read Less
Bought with Elizabeth Elliott
GET MORE INFORMATION




