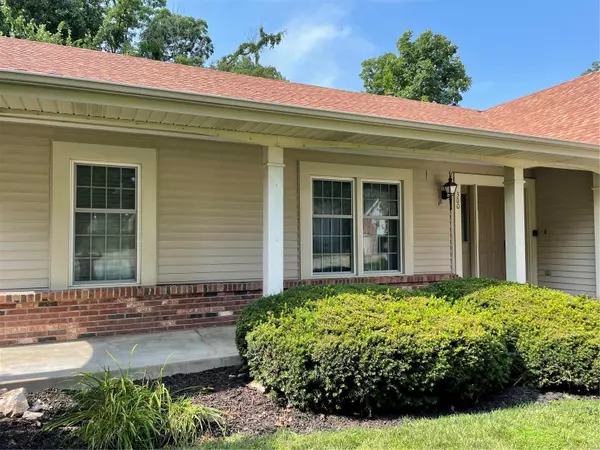For more information regarding the value of a property, please contact us for a free consultation.
300 Mission Bay CT Grover, MO 63040
Want to know what your home might be worth? Contact us for a FREE valuation!

Our team is ready to help you sell your home for the highest possible price ASAP
Key Details
Sold Price $340,000
Property Type Single Family Home
Sub Type Residential
Listing Status Sold
Purchase Type For Sale
Square Footage 2,413 sqft
Price per Sqft $140
Subdivision Harbors At Lake Chesterfield Add
MLS Listing ID 21051347
Sold Date 09/22/21
Style Ranch
Bedrooms 4
Full Baths 2
Construction Status 34
HOA Fees $58/ann
Year Built 1987
Building Age 34
Lot Size 10,890 Sqft
Acres 0.25
Lot Dimensions 0049/0149 X 0108/0110
Property Description
Motivated seller. 1 owner with many custom changes to the floor plan when built. Looking for garage storage for your collection of cars? Look no further! This ranch sits on a quiet cul-de-sac on .25 acre lot and backs to trees with a recently replaced cement driveway leading to a 4+ car rear entry, tandem garage. The space will easily park 4 cars and additional room is available for workshop, motorcycles, golf carts. You name it, there is a place for all of your toys or hobbies. The home offers abundant space with large rooms, a screened porch off the breakfast room area, oversized main floor laundry, great room with cathedral ceiling, 4 bedrooms and 2 baths. The fourth bedroom at main level has a double closet but also features two doors; one to the bedroom hall and a 15-light door to the entry foyer. Use it as a bedroom, office, playroom....it was designed to be versatile and can meet almost any need. Wood floors are accessible in entry and hallways. Home is being sold "as is".
Location
State MO
County St Louis
Area Eureka
Rooms
Basement Concrete, Egress Window(s), Partially Finished, Rec/Family Area, Sump Pump, Walk-Out Access
Interior
Interior Features Cathedral Ceiling(s), Carpets, Window Treatments, Walk-in Closet(s), Some Wood Floors
Heating Forced Air, Humidifier
Cooling Attic Fan, Ceiling Fan(s), Electric
Fireplaces Number 1
Fireplaces Type Gas, Ventless
Fireplace Y
Appliance Dishwasher, Disposal, Dryer, Electric Cooktop, Microwave, Refrigerator, Wall Oven, Washer
Exterior
Parking Features true
Garage Spaces 4.0
Amenities Available Pool, Tennis Court(s), Clubhouse, Underground Utilities
Private Pool false
Building
Lot Description Backs to Trees/Woods, Cul-De-Sac, Streetlights
Story 1
Sewer Public Sewer
Water Public
Architectural Style Traditional
Level or Stories One
Structure Type Brick Veneer,Vinyl Siding
Construction Status 34
Schools
Elementary Schools Fairway Elem.
Middle Schools Wildwood Middle
High Schools Eureka Sr. High
School District Rockwood R-Vi
Others
Ownership Private
Acceptable Financing Cash Only, Conventional
Listing Terms Cash Only, Conventional
Special Listing Condition Some Accessible Features, None
Read Less
Bought with Jill Lich
GET MORE INFORMATION




