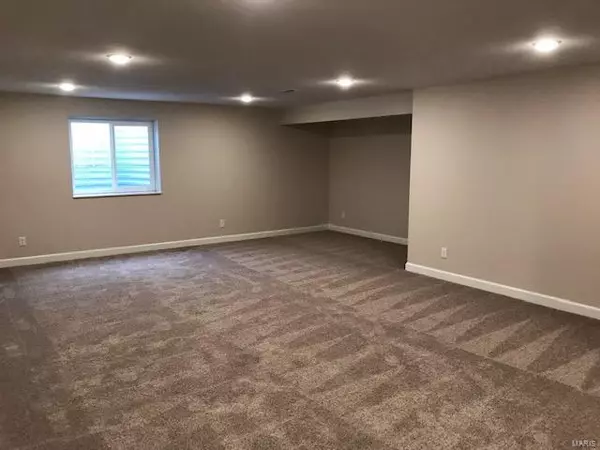For more information regarding the value of a property, please contact us for a free consultation.
1012 Oak Creek Ln Waterloo, IL 62298
Want to know what your home might be worth? Contact us for a FREE valuation!

Our team is ready to help you sell your home for the highest possible price ASAP
Key Details
Sold Price $354,180
Property Type Single Family Home
Sub Type Residential
Listing Status Sold
Purchase Type For Sale
Square Footage 1,900 sqft
Price per Sqft $186
Subdivision Creekside Estates
MLS Listing ID 21011425
Sold Date 09/30/21
Style Ranch
Bedrooms 3
Full Baths 2
Lot Size 0.300 Acres
Acres 0.3
Lot Dimensions .3 acres
Property Description
You will love this Craftsman style Jefferson Plan w/brick & stone front in Creekside Estates. This home features over 1900 sq.ft. w/soaring wood floors in the kitchen, dining, great room, foyer, & hallway. This 3 bed, 2 bath home has a split bedroom design, & 9 ft ceilings throughout. The great room offers a gas fp w/stone face, loads of natural light & vaulted ceiling, which leads into the nicely finished kitchen w/premium granite counter tops, stainless appliances, pantry, crown molding, hardware, & dining area. This leads out to the extra large stamped concrete patio & level back yard. The master suite offers dual sinks, sep tub & shower, & large walk-in closet. The 2nd & 3rd beds are a good size & share the full guest bath. The main floor laundry features ample storage space, a coat closet & drop zone off the garage. There is a 3 car over-sized garage, cov front porch. ECD is 9/15/2021. Photos may be examples of similar floor plan& finish
Location
State IL
County Monroe-il
Rooms
Basement Full, Unfinished
Interior
Interior Features Open Floorplan, Vaulted Ceiling
Heating Forced Air
Cooling Electric
Fireplaces Number 1
Fireplaces Type Gas
Fireplace Y
Appliance Dishwasher, Disposal, Microwave, Electric Oven
Exterior
Garage true
Garage Spaces 3.0
Waterfront false
Parking Type Attached Garage, Garage Door Opener
Private Pool false
Building
Lot Description Level Lot
Story 1
Sewer Public Sewer
Water Public
Architectural Style Other
Level or Stories One
Structure Type Brk/Stn Veneer Frnt
Schools
Elementary Schools Waterloo Dist 5
Middle Schools Waterloo Dist 5
High Schools Waterloo
School District Waterloo Dist 5
Others
Ownership Private
Acceptable Financing Cash Only, Conventional, FHA, USDA, VA
Listing Terms Cash Only, Conventional, FHA, USDA, VA
Special Listing Condition No Exemptions, None
Read Less
Bought with Vicki Bedwell
GET MORE INFORMATION




