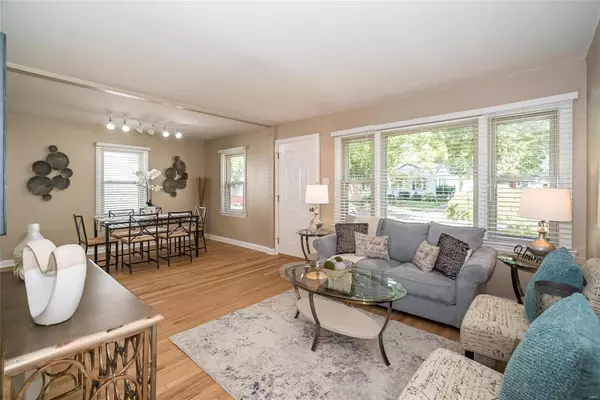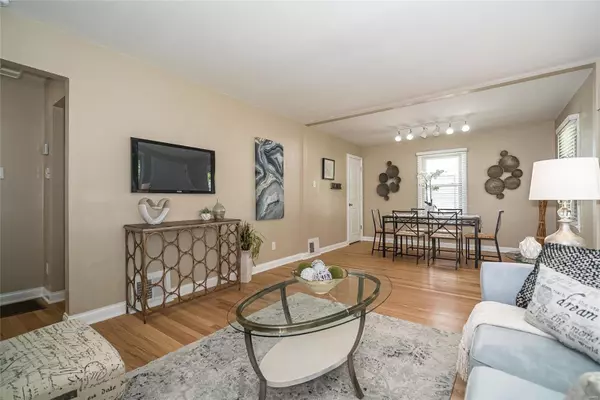For more information regarding the value of a property, please contact us for a free consultation.
4441 Boswell AVE Woodson Terrace, MO 63134
Want to know what your home might be worth? Contact us for a FREE valuation!

Our team is ready to help you sell your home for the highest possible price ASAP
Key Details
Sold Price $120,000
Property Type Single Family Home
Sub Type Residential
Listing Status Sold
Purchase Type For Sale
Square Footage 864 sqft
Price per Sqft $138
Subdivision Woodson
MLS Listing ID 21061947
Sold Date 10/08/21
Style Ranch
Bedrooms 2
Full Baths 1
Construction Status 69
Year Built 1952
Building Age 69
Lot Size 7,000 Sqft
Acres 0.1607
Lot Dimensions 50/50X140/140
Property Description
This sweet home shows amazing pride of ownership. OPEN FLEXIBLE FLOOR PLAN. WOOD FLOORS (REFINISHED 2021) greet you. Nice natural light through REPLACEMENT TILT-IN WINDOWS. Living room w triple window. Spacious dining room could easily be converted to 3rd bedroom, if desired. The chef will enjoy the SPACIOUS EAT-IN KITCHN W NICE WOOD CABINETS w rollout drawers, lazy susan, plenty of drawer space, frig, stove w self-cleaning oven, disposal (19). Nice size bedrooms w ceiling lights. UPTATED BATH w nice tile work tub/shower walls & floor. PARTIALLY FINISHED LOWER LEVEL expands the versatility of the home w a family room & rec, craft or workout room w decorative fireplace mantle & plenty of storage space complete w washer & dryer. Additional features: 2 PANEL DOORS, WIDE BASEBOARDS main floor, blinds, aggregate patio, LARGE LEVEL FENCED YARD w STORAGE SHED, tandem off street parking, concrete drive. Nicely landscaped. CHOICE ULTIMATE HOME PROTECTION PLAN. Easy access to highways & shopping
Location
State MO
County St Louis
Area Ritenour
Rooms
Basement Partially Finished, Concrete, Rec/Family Area
Interior
Interior Features Open Floorplan, Carpets, Some Wood Floors
Heating Forced Air, Humidifier
Cooling Attic Fan, Electric
Fireplaces Number 1
Fireplaces Type Non Functional
Fireplace Y
Appliance Grill, Disposal, Dryer, Microwave, Electric Oven, Refrigerator, Washer
Exterior
Garage false
Waterfront false
Parking Type Off Street, Tandem
Private Pool false
Building
Lot Description Fencing, Level Lot, Streetlights
Story 1
Sewer Public Sewer
Water Public
Architectural Style Traditional
Level or Stories One
Structure Type Brick Veneer,Vinyl Siding
Construction Status 69
Schools
Elementary Schools Kratz Elem.
Middle Schools Hoech Middle
High Schools Ritenour Sr. High
School District Ritenour
Others
Ownership Private
Acceptable Financing Cash Only, Conventional, FHA, VA
Listing Terms Cash Only, Conventional, FHA, VA
Special Listing Condition None
Read Less
Bought with Emily Pacheco
GET MORE INFORMATION




