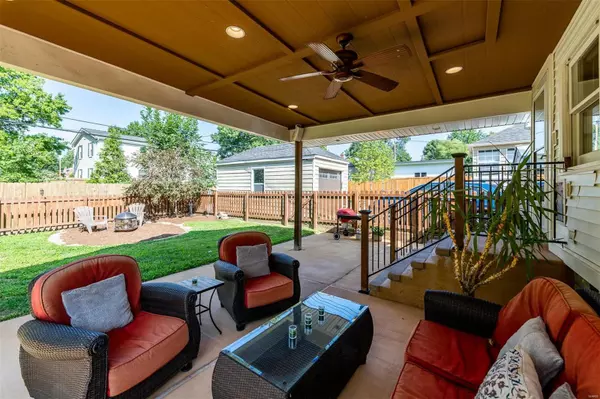For more information regarding the value of a property, please contact us for a free consultation.
2233 Saint Clair AVE Brentwood, MO 63144
Want to know what your home might be worth? Contact us for a FREE valuation!

Our team is ready to help you sell your home for the highest possible price ASAP
Key Details
Sold Price $505,000
Property Type Single Family Home
Sub Type Residential
Listing Status Sold
Purchase Type For Sale
Square Footage 2,284 sqft
Price per Sqft $221
Subdivision Parkridge
MLS Listing ID 21053859
Sold Date 10/07/21
Style Other
Bedrooms 4
Full Baths 3
Construction Status 81
Year Built 1940
Building Age 81
Lot Size 6,852 Sqft
Acres 0.1573
Lot Dimensions 50x137
Property Description
Step inside & notice the living room that opens to the eat-in kitchen. The living room features a decorative fireplace flanked by bookcases, wall of windows, crown molding & gleaming hardwood floors. The updated eat-in kitchen includes stainless appliances, cherry wood custom cabinetry, granite counters & breakfast bar. The kitchen opens to the rear family room. The family room features 2 walls of windows & vaulted ceiling. Step out back to the large covered patio & fenced-in backyard w storage shed. There are 2 main floor bedrooms w 2 bathrooms & upstairs are 2 additional bedrooms & 1 full bath. Lower level is finished w 2 room areas & wine cellar. There is also a 1 car tuck-under garage. Updates this year: Roof was replaced in Feb 2021 w transferrable warranty & fresh interior paint in Aug 2021. Home has passed the Brentwood municipal inspection & ready for its next homeowner. Seller to provide buyer with a 1-year Choice Ultimate home warranty at closing.
Location
State MO
County St Louis
Area Brentwood
Rooms
Basement Concrete, Block, Partially Finished, Rec/Family Area, Sump Pump
Interior
Interior Features Bookcases, Window Treatments, Vaulted Ceiling, Walk-in Closet(s), Some Wood Floors
Heating Dual
Cooling Ceiling Fan(s), Electric, Dual
Fireplaces Number 1
Fireplaces Type Non Functional
Fireplace Y
Appliance Dishwasher, Disposal, Gas Oven, Stainless Steel Appliance(s)
Exterior
Parking Features true
Garage Spaces 1.0
Private Pool false
Building
Lot Description Fencing, Sidewalks, Streetlights
Story 1.5
Sewer Public Sewer
Water Public
Architectural Style Traditional
Level or Stories One and One Half
Structure Type Brick Veneer,Vinyl Siding
Construction Status 81
Schools
Elementary Schools Mcgrath Elem.
Middle Schools Brentwood Middle
High Schools Brentwood High
School District Brentwood
Others
Ownership Private
Acceptable Financing Cash Only, Conventional, FHA, VA
Listing Terms Cash Only, Conventional, FHA, VA
Special Listing Condition Owner Occupied, None
Read Less
Bought with Valerie Marshall
GET MORE INFORMATION




