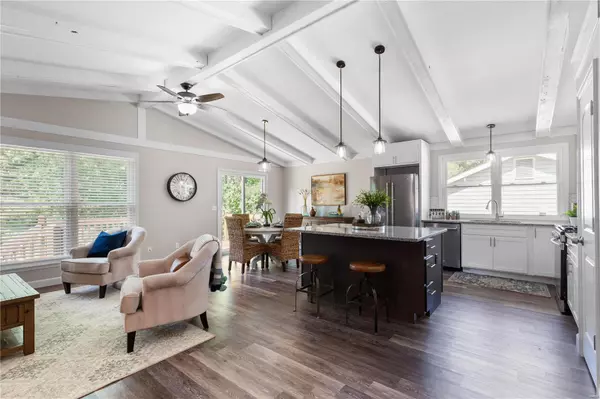For more information regarding the value of a property, please contact us for a free consultation.
713 Greenridge St Peters, MO 63376
Want to know what your home might be worth? Contact us for a FREE valuation!

Our team is ready to help you sell your home for the highest possible price ASAP
Key Details
Sold Price $310,000
Property Type Single Family Home
Sub Type Residential
Listing Status Sold
Purchase Type For Sale
Square Footage 2,200 sqft
Price per Sqft $140
Subdivision Country Lake Estate #1
MLS Listing ID 21063610
Sold Date 10/15/21
Style Split Foyer
Bedrooms 4
Full Baths 3
Construction Status 44
HOA Fees $3/ann
Year Built 1977
Building Age 44
Lot Size 9,757 Sqft
Acres 0.224
Lot Dimensions See Tax
Property Description
Showings begin 9/10. Complete transformation! THIS HOME IS BETTER THAN NEW! As you arrive, you'll notice the professionally landscaped yard, oversized driveway and NEW siding doors and windows. Welcoming entry foyer immediately draws your attention to the open floor plan. Upstairs you'll be impressed with large kitchen with all NEW white cabinetry, SS appliances, granite countertops and massive island. Kitchen flows to vaulted living area & dining area. Generous master bedroom suite has been completely revamped. 2 additional nice sized bedrooms complete this level. As you go downstairs be prepared to be WOWED by this space! Large family room w/ a wood burning fireplace. A SECOND master bedroom complete with luxury bath. This gem has so much to offer including Open floor plan, all new flooring and lighting though out house, and large, level, fenced backyard. This home is in a prime location, near the end of a cul-de-sac. Newer roof and HVAC. Come meet your new home!
Location
State MO
County St Charles
Area Francis Howell North
Rooms
Basement Bathroom in LL, Egress Window(s), Fireplace in LL, Full, Partially Finished, Concrete, Rec/Family Area, Sleeping Area
Interior
Interior Features Open Floorplan, Carpets, Special Millwork, Vaulted Ceiling
Heating Forced Air
Cooling Electric
Fireplaces Number 1
Fireplaces Type Woodburning Fireplce
Fireplace Y
Appliance Dishwasher, Disposal, Dryer, Gas Cooktop, Microwave, Gas Oven, Refrigerator, Washer
Exterior
Garage true
Garage Spaces 2.0
Waterfront false
Parking Type Attached Garage, Garage Door Opener, Oversized
Private Pool false
Building
Lot Description Chain Link Fence, Cul-De-Sac
Builder Name McKelvey
Sewer Public Sewer
Water Public
Architectural Style Traditional
Level or Stories Multi/Split
Structure Type Brick Veneer,Vinyl Siding
Construction Status 44
Schools
Elementary Schools Fairmount Elem.
Middle Schools Hollenbeck Middle
High Schools Francis Howell North High
School District Francis Howell R-Iii
Others
Ownership Private
Acceptable Financing Cash Only, Conventional, FHA, VA
Listing Terms Cash Only, Conventional, FHA, VA
Special Listing Condition No Exemptions, None
Read Less
Bought with Kathleen McLaughlin
GET MORE INFORMATION




