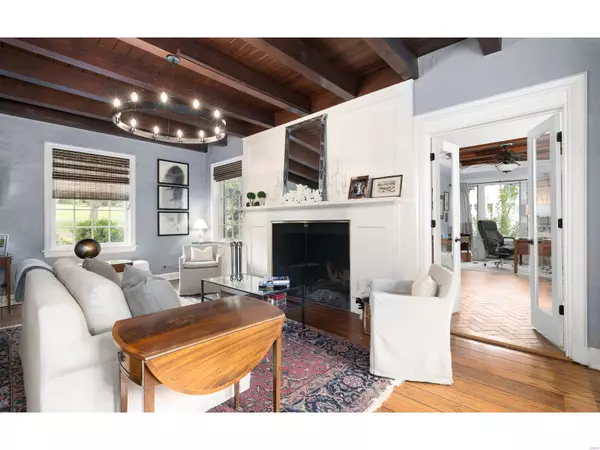For more information regarding the value of a property, please contact us for a free consultation.
28 Picardy LN Ladue, MO 63124
Want to know what your home might be worth? Contact us for a FREE valuation!

Our team is ready to help you sell your home for the highest possible price ASAP
Key Details
Sold Price $1,080,000
Property Type Single Family Home
Sub Type Residential
Listing Status Sold
Purchase Type For Sale
Square Footage 3,337 sqft
Price per Sqft $323
Subdivision Exermont
MLS Listing ID 21063904
Sold Date 11/08/21
Style Other
Bedrooms 3
Full Baths 2
Half Baths 2
Construction Status 88
HOA Fees $50/ann
Year Built 1933
Building Age 88
Lot Size 1.000 Acres
Acres 1.0
Lot Dimensions 242/352
Property Description
Stunning architectural details & charm throughout this updated home in sought after Ladue neighborhood. The entry leads to the gorgeous living room w/wood beamed 10 ft. ceilings, bay window, wall of built -in bookcases, designer chandelier & show stopping wood burning fireplace. Updated kitchen w/Viking stainless steel appliances, center island, and open to the spacious family room with a wall of windows & wet bar. This is the modern floor plan that everyone wants! Office(or potential 4th bedroom) has a wall of French doors that walks out to the newly rebuilt deck with pergola and patio. The master suite has a beautiful adjoining dressing room & newly renovated master bath w/double sinks, heated floors & marble countertops. Two additional bedrooms (with dormers and filled with character) share a jack and jill bath. Multiple entertaining spaces inside & out w/amazing wood work & molding at every turn. This light filled home is a special one! Showings start 9/25 at 10 am.
Location
State MO
County St Louis
Area Ladue
Rooms
Basement Full, Partially Finished, Rec/Family Area, Sump Pump, Walk-Out Access
Interior
Interior Features Bookcases, Coffered Ceiling(s), Historic/Period Mlwk, Special Millwork, Vaulted Ceiling, Walk-in Closet(s), Wet Bar
Heating Dual, Forced Air, Radiant Floor, Radiator(s)
Cooling Electric, Dual
Fireplaces Number 1
Fireplaces Type Full Masonry, Woodburning Fireplce
Fireplace Y
Appliance Dishwasher, Disposal, Cooktop, Front Controls on Range/Cooktop, Gas Cooktop, Range Hood, Refrigerator, Stainless Steel Appliance(s)
Exterior
Garage true
Garage Spaces 2.0
Amenities Available Security Lighting
Waterfront false
Parking Type Attached Garage, Basement/Tuck-Under, Garage Door Opener, Rear/Side Entry
Private Pool false
Building
Lot Description Backs to Trees/Woods, Fence-Invisible Pet
Story 2
Sewer Public Sewer
Water Public
Architectural Style Traditional, Other
Level or Stories Two
Structure Type Brick
Construction Status 88
Schools
Elementary Schools Conway Elem.
Middle Schools Ladue Middle
High Schools Ladue Horton Watkins High
School District Ladue
Others
Ownership Private
Acceptable Financing Cash Only, Conventional
Listing Terms Cash Only, Conventional
Special Listing Condition None
Read Less
Bought with Katherine Maginn
GET MORE INFORMATION




