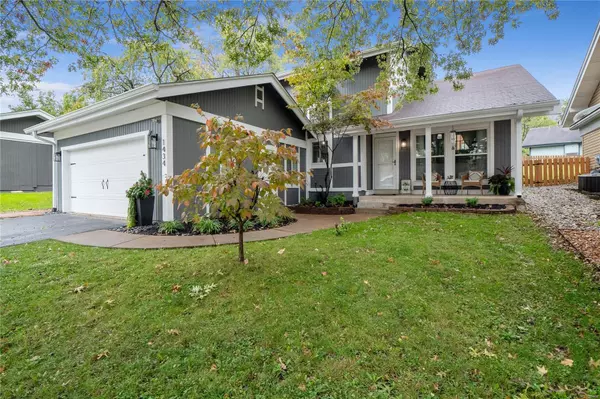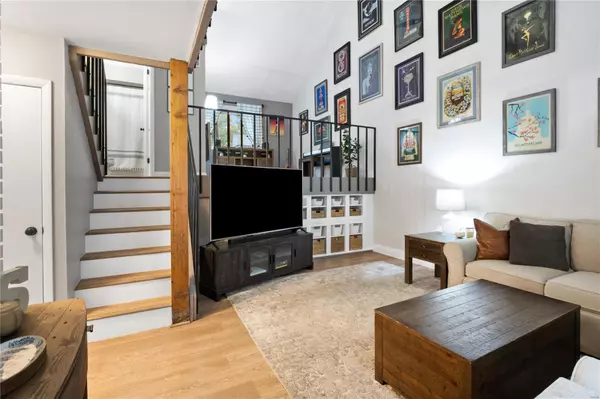For more information regarding the value of a property, please contact us for a free consultation.
1434 Meadowside St Louis, MO 63146
Want to know what your home might be worth? Contact us for a FREE valuation!

Our team is ready to help you sell your home for the highest possible price ASAP
Key Details
Sold Price $240,000
Property Type Single Family Home
Sub Type Residential
Listing Status Sold
Purchase Type For Sale
Square Footage 1,554 sqft
Price per Sqft $154
Subdivision Mystery Hills Sec 1
MLS Listing ID 21074465
Sold Date 11/23/21
Style Other
Bedrooms 2
Full Baths 2
Construction Status 46
HOA Fees $14/ann
Year Built 1975
Building Age 46
Lot Size 5,968 Sqft
Acres 0.137
Lot Dimensions 46x130
Property Description
Welcome to 1434 Meadowside! This beautifully updated multi-level is perfect for the buyer who wants a house but not months of constant projects. This turn key property features a laundry list of improvements to both the interior and exterior, all being done within the last year. Walking in the front door you will be greeted by fresh paint throughout all the rooms and luxury vinyl flooring. Moving left into the kitchen, updates include new quartz countertops and new stainless appliances. Both full bathrooms have had the vanity and all hardware replaced. Some noteworthy details include lighting throughout the house that have been changed to LED fixtures as well as a Wifi thermostat and garage door opener- ensuring total control of the house when not home.
The exterior has also been extensively focused on, with all fresh paint on the exterior including trim, as well as new gutters, downspouts and gutter guards. The landscaping has been freshly updated.
Location
State MO
County St Louis
Area Pattonville
Rooms
Basement None
Interior
Interior Features Open Floorplan
Heating Forced Air
Cooling Ceiling Fan(s)
Fireplace Y
Appliance Dishwasher, Electric Oven, Stainless Steel Appliance(s)
Exterior
Garage true
Garage Spaces 2.0
Waterfront false
Parking Type Accessible Parking, Attached Garage
Private Pool false
Building
Sewer Public Sewer
Water Public
Level or Stories Multi/Split
Construction Status 46
Schools
Elementary Schools Willow Brook Elem.
Middle Schools Pattonville Heights Middle
High Schools Pattonville Sr. High
School District Pattonville R-Iii
Others
Ownership Private
Acceptable Financing Cash Only, Conventional, FHA
Listing Terms Cash Only, Conventional, FHA
Special Listing Condition None
Read Less
Bought with Margaret Wright
GET MORE INFORMATION




