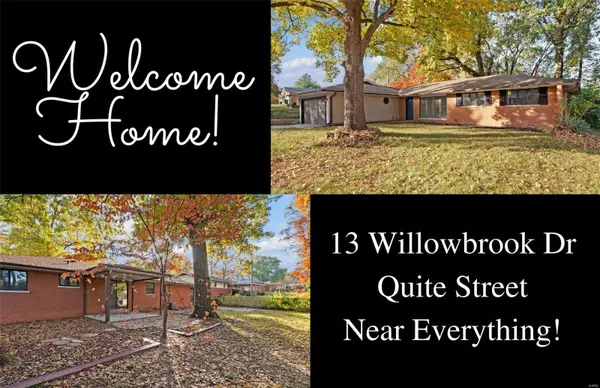For more information regarding the value of a property, please contact us for a free consultation.
13 Willowbrook DR Belleville, IL 62226
Want to know what your home might be worth? Contact us for a FREE valuation!

Our team is ready to help you sell your home for the highest possible price ASAP
Key Details
Sold Price $155,000
Property Type Single Family Home
Sub Type Residential
Listing Status Sold
Purchase Type For Sale
Square Footage 1,803 sqft
Price per Sqft $85
Subdivision Connie-Shiri Acres
MLS Listing ID 21068007
Sold Date 12/21/21
Style Ranch
Bedrooms 3
Full Baths 2
Construction Status 62
Year Built 1959
Building Age 62
Lot Size 0.330 Acres
Acres 0.33
Lot Dimensions 80x151x82x170
Property Description
MOTIVATED SELLER/BRING AN OFFER! A wonderful place to call home is this 1,800+ square foot all-brick ranch, which sits on a quiet dead-end street w/easy access to schools, shopping, restaurants & more! Hardwood floors greet you at the front door and flow through most of the home. Large living room is flooded w/natural light and is open to the dining room. Spacious family room w/brand new carpet and gas fireplace as the focal point will warm your hearts this winter. Covered patio off the kitchen for summertime dining sits in a park-like setting with a tree lined backyard & storage shed. The home has a large, 2-car, attached garage along with a huge laundry room that has tons of storage space. The master bedroom has an on-suite bath with new flooring. Freshly painted throughout for you to enjoy along with your newer HVAC & lighting! Before making an offer on any property, buyer should independently verify all MLS data, which is derived from various sources and not warranted as accurate.
Location
State IL
County St Clair-il
Rooms
Basement Crawl Space, None
Interior
Interior Features Some Wood Floors
Heating Forced Air
Cooling Electric
Fireplaces Number 1
Fireplaces Type Woodburning Fireplce
Fireplace Y
Appliance Dishwasher, Electric Oven, Refrigerator
Exterior
Garage true
Garage Spaces 2.0
Waterfront false
Parking Type Attached Garage
Private Pool false
Building
Lot Description Backs to Trees/Woods
Story 1
Sewer Public Sewer
Water Public
Architectural Style Other
Level or Stories One
Structure Type Brick Veneer
Construction Status 62
Schools
Elementary Schools Whiteside Dist 115
Middle Schools Whiteside Dist 115
High Schools Belleville High School-East
School District Whiteside Dist 115
Others
Ownership Private
Acceptable Financing Cash Only, Conventional, FHA, VA
Listing Terms Cash Only, Conventional, FHA, VA
Special Listing Condition No Exemptions, None
Read Less
Bought with Craig Wilson
GET MORE INFORMATION




