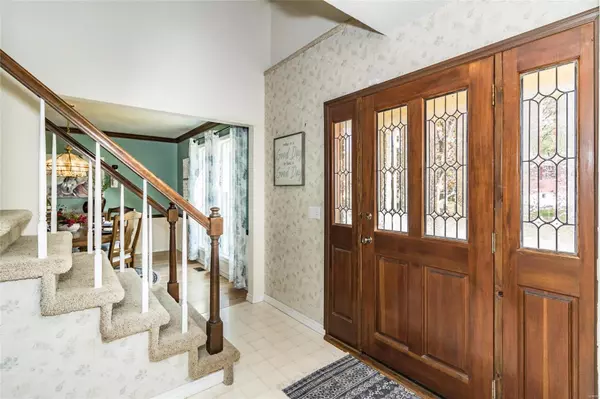For more information regarding the value of a property, please contact us for a free consultation.
3 Weatherby DR St Peters, MO 63376
Want to know what your home might be worth? Contact us for a FREE valuation!

Our team is ready to help you sell your home for the highest possible price ASAP
Key Details
Sold Price $314,000
Property Type Single Family Home
Sub Type Residential
Listing Status Sold
Purchase Type For Sale
Square Footage 2,472 sqft
Price per Sqft $127
Subdivision Park Chas South
MLS Listing ID 21080509
Sold Date 12/27/21
Style Other
Bedrooms 3
Full Baths 2
Half Baths 1
Construction Status 42
HOA Fees $8/ann
Year Built 1979
Building Age 42
Lot Size 0.273 Acres
Acres 0.273
Lot Dimensions 85 X 140
Property Description
This is the most desirable lot on the lake for it's beautiful backyard view & privacy from the comfort of your fenced in yard, patio or sunroom. Enjoy waterfront living at its best!
Welcome home to this expansive two-story home nestled on a park like setting with scenic waterfront view. Two story foyer greets you with a formal dining room, living room, family room with gas fireplace & HUGE Sunroom addition (20' X 16') for excellent view of the rear yard and lake.
Custom kitchen offers N. American cherry cabinets with crown trim, granite counters & spacious b'fast area. Main floor laundry, half bath & oversized 2 car garage with built-in dog door & attached shed for added storage. Master Suite boasts full bath & walk-in closet. 2 secondary bedrooms, hall bath and loft complete the second level.
Enjoy fishing, bird watching and nature at its best on the pond just out your back door. Convenient location & easy access to everything.
Location
State MO
County St Charles
Area Francis Howell Cntrl
Rooms
Basement Full, Unfinished
Interior
Interior Features Carpets, Walk-in Closet(s), Some Wood Floors
Heating Forced Air
Cooling Ceiling Fan(s), Electric
Fireplaces Number 1
Fireplaces Type Gas
Fireplace Y
Appliance Dishwasher, Disposal, Double Oven, Microwave, Refrigerator
Exterior
Parking Features true
Garage Spaces 2.0
Private Pool false
Building
Lot Description Fencing, Level Lot
Story 2
Sewer Public Sewer
Water Public
Architectural Style Traditional
Level or Stories Two
Structure Type Brk/Stn Veneer Frnt,Vinyl Siding
Construction Status 42
Schools
Elementary Schools Fairmount Elem.
Middle Schools Saeger Middle
High Schools Francis Howell Central High
School District Francis Howell R-Iii
Others
Ownership Private
Acceptable Financing Cash Only, Conventional, VA, Other
Listing Terms Cash Only, Conventional, VA, Other
Special Listing Condition None
Read Less
Bought with Aimee Davison
GET MORE INFORMATION




