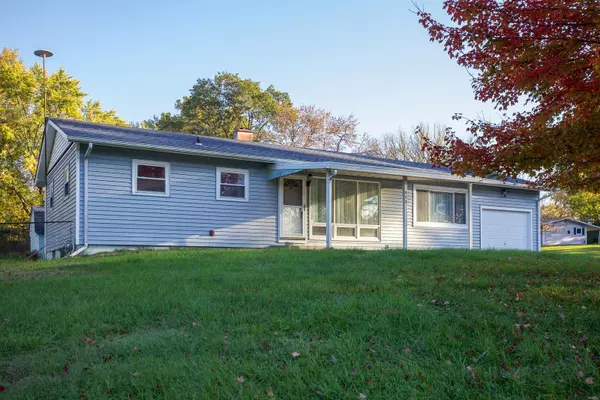For more information regarding the value of a property, please contact us for a free consultation.
803 Crestland DR Ballwin, MO 63011
Want to know what your home might be worth? Contact us for a FREE valuation!

Our team is ready to help you sell your home for the highest possible price ASAP
Key Details
Sold Price $162,000
Property Type Single Family Home
Sub Type Residential
Listing Status Sold
Purchase Type For Sale
Square Footage 2,100 sqft
Price per Sqft $77
Subdivision Westridge Sub 3
MLS Listing ID 21077052
Sold Date 12/30/21
Style Ranch
Bedrooms 3
Full Baths 1
Construction Status 66
Year Built 1955
Building Age 66
Lot Size 0.614 Acres
Acres 0.614
Lot Dimensions 162x165
Property Description
This gem has been refreshed from the inside out! For 50 years it has housed several generations of one family and is now ready for its next owner. Gorgeous blond oak floors have been hidden for years under the carpet in the living room, hall and two bedrooms. Are you game to see what's under the flooring in the third bedroom and kitchen? The 250sf bonus room is not included in tax records and offers an opportunity to drastically alter the layout of the house. With almost three-quarters of an acre, opportunities abound. The basement has an office, sleeping room, living area, walk-in storage closet and large laundry room/storage area; adding a bathroom would be easy, as would reconfiguring the space. The roof and windows are about 10 years old. The kitchen has a large 5yo gas range and access to the yard; store garden essentials in one shed and convert the second to your whimsy. Enjoy the covered porch watching neighborhood deer traipse to the creek. Westridge Elementary is a block away.
Location
State MO
County St Louis
Area Marquette
Rooms
Basement Full, Partially Finished, Rec/Family Area, Sleeping Area
Interior
Interior Features Carpets, Window Treatments, Some Wood Floors
Heating Forced Air
Cooling Attic Fan, Ceiling Fan(s), Electric
Fireplaces Type None
Fireplace Y
Appliance Dishwasher, Range Hood, Gas Oven
Exterior
Parking Features true
Garage Spaces 1.0
Amenities Available Security Lighting
Private Pool false
Building
Lot Description Chain Link Fence, Corner Lot, Fencing, Sidewalks, Wood Fence
Story 1
Sewer Public Sewer
Water Public
Architectural Style Traditional
Level or Stories One
Structure Type Vinyl Siding
Construction Status 66
Schools
Elementary Schools Westridge Elem.
Middle Schools Crestview Middle
High Schools Marquette Sr. High
School District Rockwood R-Vi
Others
Ownership Private
Acceptable Financing Cash Only, Conventional
Listing Terms Cash Only, Conventional
Special Listing Condition None
Read Less
Bought with Sean Banankhah
GET MORE INFORMATION




