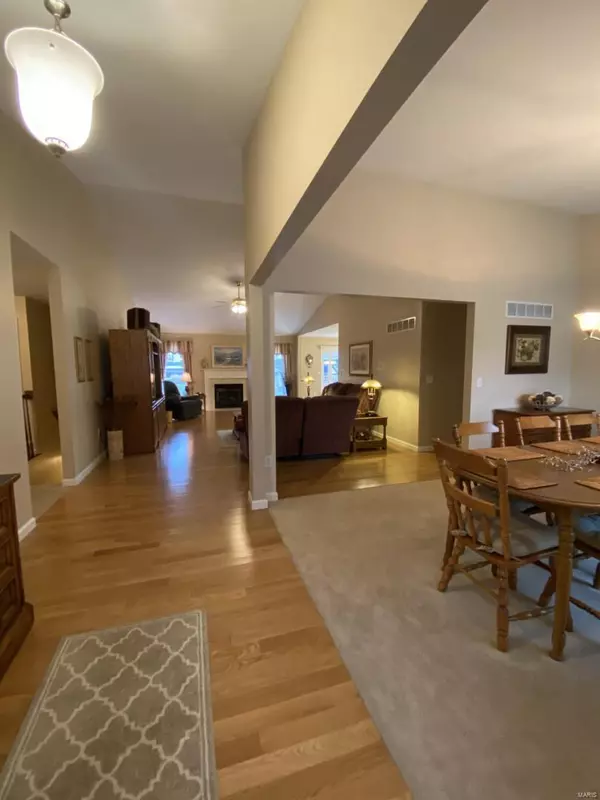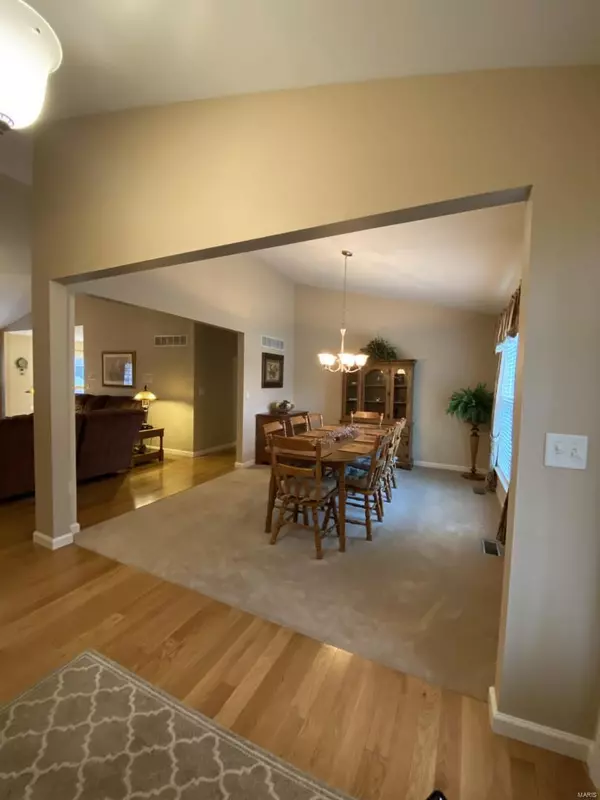For more information regarding the value of a property, please contact us for a free consultation.
1723 Naughton WAY Swansea, IL 62226
Want to know what your home might be worth? Contact us for a FREE valuation!

Our team is ready to help you sell your home for the highest possible price ASAP
Key Details
Sold Price $260,000
Property Type Single Family Home
Sub Type Residential
Listing Status Sold
Purchase Type For Sale
Square Footage 2,318 sqft
Price per Sqft $112
Subdivision Sullivan Farms Ph 03
MLS Listing ID 21085390
Sold Date 12/31/21
Style Other
Bedrooms 3
Full Baths 2
Construction Status 16
Year Built 2005
Building Age 16
Lot Size 10,454 Sqft
Acres 0.24
Lot Dimensions 88.33 x 120
Property Description
Beautiful 1 story brick ranch home with 3 bedrooms, 2 bath, an open floor plan with full basement and 3 car garage. The great room has vaulted ceilings, hardwood flooring, a wood-burning fireplace with a remote-controlled gas log. Bedrooms have large walk-in closets, kitchen has a quartz countertop with bar island seating. The rear yard has a large patio with a pergola and the yard is enclosed with a black aluminum fence. A second large patio encloses a seven-foot hot tub with a vinyl privacy fence.
Location
State IL
County St Clair-il
Rooms
Basement Full, Concrete, Bath/Stubbed, Unfinished
Interior
Heating Forced Air
Cooling Attic Fan, Electric
Fireplaces Number 1
Fireplaces Type Gas, Ventless, Woodburning Fireplce
Fireplace Y
Appliance Dishwasher, Disposal, Microwave, Range, Range Hood, Refrigerator, Washer
Exterior
Garage true
Garage Spaces 3.0
Amenities Available Spa/Hot Tub
Waterfront false
Parking Type Attached Garage, Garage Door Opener
Private Pool false
Building
Lot Description Fencing, Partial Fencing, Sidewalks, Streetlights
Story 1
Sewer Public Sewer
Water Public
Architectural Style Traditional
Level or Stories One
Structure Type Brick Veneer,Vinyl Siding
Construction Status 16
Schools
Elementary Schools Belleville Dist 118
Middle Schools Belleville Dist 118
High Schools Belleville High School-West
School District Belleville Dist 118
Others
Ownership Private
Acceptable Financing Conventional
Listing Terms Conventional
Special Listing Condition Homestead Senior, Senior Freeze, None
Read Less
Bought with Chad Doyle
GET MORE INFORMATION




