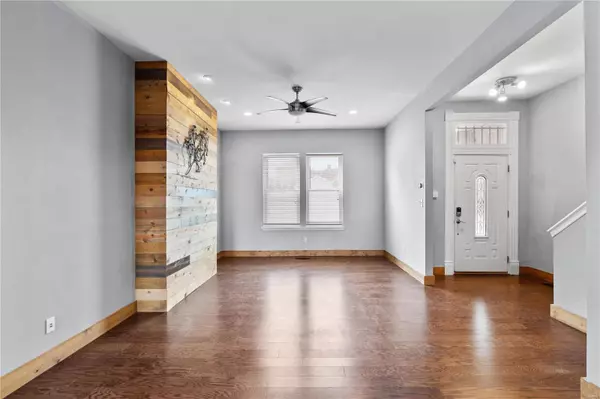For more information regarding the value of a property, please contact us for a free consultation.
1706 Oregon St Louis, MO 63104
Want to know what your home might be worth? Contact us for a FREE valuation!

Our team is ready to help you sell your home for the highest possible price ASAP
Key Details
Sold Price $178,000
Property Type Single Family Home
Sub Type Residential
Listing Status Sold
Purchase Type For Sale
Square Footage 1,538 sqft
Price per Sqft $115
Subdivision St Louis Commons Add
MLS Listing ID 21084460
Sold Date 01/05/22
Style Row House
Bedrooms 2
Full Baths 1
Half Baths 1
Construction Status 135
Year Built 1887
Building Age 135
Lot Size 1,307 Sqft
Acres 0.03
Lot Dimensions 26' x 50'
Property Description
Historic row home featuring all the charm you'd expect in the city and a NEW white bitumen ROOF! Great brick details and reclaimed wood meet modern updates in this 2 bedroom/1.5 bath home. Enter into the spacious, open living room with weathered wood trim accents and engineered hardwood floors. Entertain guests in the exaggerated vaulted 2-story dining room that leads to the updated kitchen featuring espresso cabinets, granite countertops, subway tile backsplash and stainless appliances. Off the kitchen and DR you'll find a half bath and exit to the cozy outdoor patio complete with privacy fence and herb and vegetable garden. Enjoy the aesthetics of the exposed brick wall as you reach the second level with an oversized master bedroom, beautifully tiled updated full bath, and large second bedroom. You will never be short on storage space utilizing the huge bedroom closets, coat closet, pantry and full unfinished basement. Further updates: PVC stack, some electrical, some newer windows.
Location
State MO
County St Louis City
Area South City
Rooms
Basement Stone/Rock
Interior
Interior Features Open Floorplan, Carpets, Special Millwork, Vaulted Ceiling
Heating Forced Air
Cooling Electric
Fireplace Y
Appliance Dishwasher
Exterior
Garage false
Waterfront false
Parking Type Other
Private Pool false
Building
Story 2
Sewer Public Sewer
Water Public
Level or Stories Two
Structure Type Brick
Construction Status 135
Schools
Elementary Schools Hodgen Elem.
Middle Schools Long Middle Community Ed. Center
High Schools Vashon High
School District St. Louis City
Others
Ownership Private
Acceptable Financing Cash Only, Conventional, FHA, Private, VA
Listing Terms Cash Only, Conventional, FHA, Private, VA
Special Listing Condition None
Read Less
Bought with Taylor Belmore
GET MORE INFORMATION




