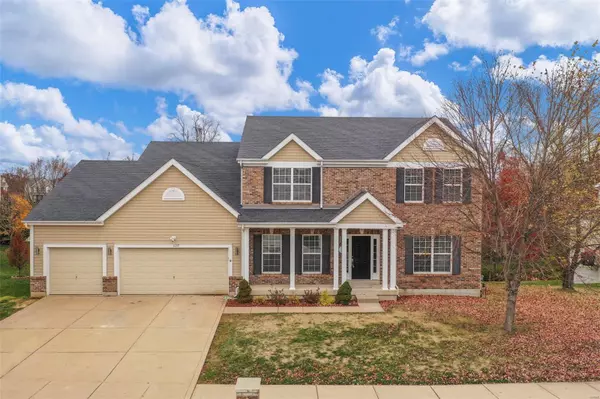For more information regarding the value of a property, please contact us for a free consultation.
1037 Spruce Forest DR Lake St Louis, MO 63367
Want to know what your home might be worth? Contact us for a FREE valuation!

Our team is ready to help you sell your home for the highest possible price ASAP
Key Details
Sold Price $475,000
Property Type Single Family Home
Sub Type Residential
Listing Status Sold
Purchase Type For Sale
Square Footage 4,342 sqft
Price per Sqft $109
Subdivision Manors At Crimson Oaks #1
MLS Listing ID 21075913
Sold Date 12/28/21
Style Other
Bedrooms 6
Full Baths 4
Half Baths 1
Construction Status 17
HOA Fees $16/ann
Year Built 2005
Building Age 17
Lot Size 0.460 Acres
Acres 0.46
Lot Dimensions 85x205
Property Description
This stunning and completely updated 6 bedroom, 5 bath, 1.5 story with a fully finished walk out lower level has it all! Starting with a gorgeous great room that has a 2 story wall of windows and gas fireplace flanked with built in bookcases. The totally updated kitchen has new granite countertops, new ceramic backsplash, stainless steel appliances, 42" white cabinets, large island and planning desk. Steps away is an oversized mud/laundry room. You'll appreciate the beautiful new wide-plank hardwood floors and 5" baseboards on most of the main level, new carpeting in the master, lofted bonus room and all the upper bedrooms. The completely renovated master bathroom is sleek and spa-like. There is so much space for gatherings in the huge family/rec room in lower level, along with workout room and another full bath. Many extras include all bedrooms have walk-in closets, dozens of recessed can lighting, new iron spindles in staircase, irrigation system, huge lot backing to trees and more.
Location
State MO
County St Charles
Area Wentzville-Timberland
Rooms
Basement Concrete, Bathroom in LL, Full, Concrete, Rec/Family Area, Sump Pump, Walk-Out Access
Interior
Interior Features Bookcases, Cathedral Ceiling(s), Open Floorplan, Carpets, Special Millwork, Window Treatments, Walk-in Closet(s), Some Wood Floors
Heating Dual, Forced Air
Cooling Electric, Dual
Fireplaces Number 1
Fireplaces Type Gas
Fireplace Y
Appliance Dishwasher, Disposal, Microwave, Electric Oven, Refrigerator, Stainless Steel Appliance(s)
Exterior
Parking Features true
Garage Spaces 3.0
Private Pool false
Building
Lot Description Backs to Trees/Woods, Fence-Invisible Pet, Sidewalks, Streetlights
Story 1.5
Sewer Public Sewer
Water Public
Architectural Style Traditional
Level or Stories One and One Half
Structure Type Brick Veneer,Vinyl Siding
Construction Status 17
Schools
Elementary Schools Duello Elem.
Middle Schools Wentzville South Middle
High Schools Timberland High
School District Wentzville R-Iv
Others
Ownership Private
Acceptable Financing Cash Only, Conventional, FHA, VA
Listing Terms Cash Only, Conventional, FHA, VA
Special Listing Condition Renovated, None
Read Less
Bought with Teresa Guempel
GET MORE INFORMATION




