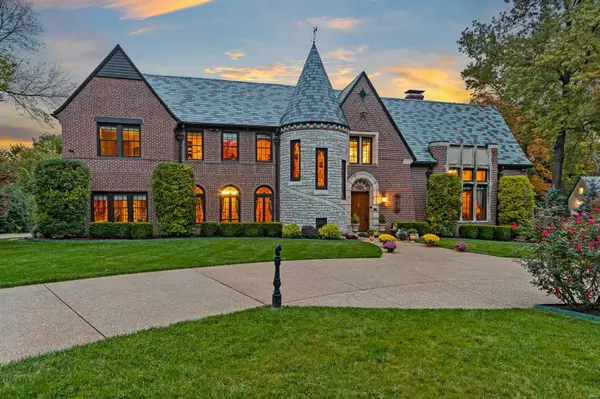For more information regarding the value of a property, please contact us for a free consultation.
1133 Center DR Richmond Heights, MO 63117
Want to know what your home might be worth? Contact us for a FREE valuation!

Our team is ready to help you sell your home for the highest possible price ASAP
Key Details
Sold Price $2,100,000
Property Type Single Family Home
Sub Type Residential
Listing Status Sold
Purchase Type For Sale
Square Footage 8,748 sqft
Price per Sqft $240
Subdivision Hampton Park
MLS Listing ID 21075642
Sold Date 01/26/22
Style Other
Bedrooms 3
Full Baths 3
Half Baths 2
Construction Status 93
Year Built 1929
Building Age 93
Lot Size 1.460 Acres
Acres 1.46
Lot Dimensions 00x00
Property Description
Magnificent French Norman residence on 1.46 acres in Hampton Park! Superior craftsmanship & renovation/addition in 2010 combine to create this private sanctuary with 8748 sq ft.of living space. Architectural features include a stunning entry, winding staircase, 2 sty living room with massive fireplace, balcony, period chandeliers, terrazzo floors & dining room. The convenient 1st floor office could be a 4th br. The kitchen, with top of the line appliances, center island & butler's pantry with wine room, opens to the family room. Upstairs are 2 brs & a large master suite with cathedral ceiling, deluxe walk in closet, & luxurious bath. The lower level is a knock out with many dedicated spaces, work out room, rec. room, hobby area, safe room, & a 12-14 car garage! A huge new patio overlooks the amazing 60'x 90' koi pond with waterfall! Enhanced security system, heated floors, newer pella windows, generator, & partial geo thermal heating. A unique home with meticulous attention to detail!
Location
State MO
County St Louis
Area Maplewood-Rchmnd Hts
Rooms
Basement Bathroom in LL, Full, Partially Finished, Rec/Family Area, Sump Pump, Storage Space, Walk-Out Access
Interior
Interior Features Bookcases, Cathedral Ceiling(s), Center Hall Plan, High Ceilings, Open Floorplan, Carpets, Vaulted Ceiling, Walk-in Closet(s)
Heating Geothermal, Radiant Floor, Radiator(s)
Cooling Electric
Fireplaces Number 3
Fireplaces Type Gas
Fireplace Y
Appliance Dishwasher, Disposal, Double Oven, Gas Cooktop, Microwave, Gas Oven, Refrigerator, Stainless Steel Appliance(s)
Exterior
Parking Features true
Garage Spaces 12.0
Amenities Available Security Lighting, Workshop Area
Private Pool false
Building
Lot Description Backs to Trees/Woods, Creek, Fencing, Level Lot, Pond/Lake
Story 2
Sewer Public Sewer
Water Public
Architectural Style French, Historic, Manse
Level or Stories Two
Structure Type Brick
Construction Status 93
Schools
Elementary Schools Mrh Elementary
Middle Schools Mrh Middle
High Schools Maplewood-Richmond Hgts. High
School District Maplewood-Richmond Heights
Others
Ownership Private
Acceptable Financing Cash Only, Conventional
Listing Terms Cash Only, Conventional
Special Listing Condition Owner Occupied, None
Read Less
Bought with Maya Kefalov
GET MORE INFORMATION




