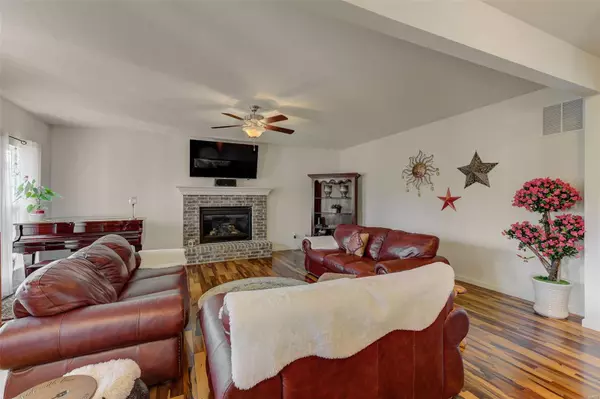For more information regarding the value of a property, please contact us for a free consultation.
116 Sweet Cherry WAY Grover, MO 63040
Want to know what your home might be worth? Contact us for a FREE valuation!

Our team is ready to help you sell your home for the highest possible price ASAP
Key Details
Sold Price $432,000
Property Type Single Family Home
Sub Type Residential
Listing Status Sold
Purchase Type For Sale
Square Footage 2,560 sqft
Price per Sqft $168
Subdivision Manors At The Meadows At Cherry Hills
MLS Listing ID 21084205
Sold Date 01/26/22
Style Other
Bedrooms 4
Full Baths 2
Half Baths 1
Construction Status 5
HOA Fees $41/ann
Year Built 2017
Building Age 5
Lot Size 5,706 Sqft
Acres 0.131
Lot Dimensions 55 x 104
Property Description
Welcome to your next home-sweet-home! Head around back to the private, covered front porch perfect for relaxing. Inside you'll find warm hardwood floors & tall ceilings throughout the main floor. The great room's gas fireplace is ready for cozy winter evenings. Sparkling granite countertops, a center island, stainless appliances, double-oven, & a walk-in pantry make up the kitchen you've been dreaming of. With a breakfast room for everyday meals, a spacious patio for summer entertaining, & a separate dining room for formal meals & holidays, you will be prepared for every occasion. The main floor laundry & half bath add extra convenience. Upstairs is the primary bedroom suite, complete with plantation shutters, two walk-in closets, separate jetted tub & shower, & dual sink vanity. There's room for everyone with three additional bedrooms, all with generous closet space & sharing the hall full bath. The basement is a blank slate, ready to be finished with rough-in & egress window.
Location
State MO
County St Louis
Area Eureka
Rooms
Basement Concrete, Egress Window(s), Full, Concrete, Bath/Stubbed, Unfinished
Interior
Heating Dual, Forced Air
Cooling Ceiling Fan(s), Electric, Dual
Fireplaces Number 1
Fireplaces Type Gas, Ventless
Fireplace Y
Appliance Dishwasher, Disposal, Microwave, Gas Oven
Exterior
Parking Features true
Garage Spaces 2.0
Private Pool false
Building
Lot Description Backs to Trees/Woods
Story 2
Sewer Public Sewer
Water Public
Architectural Style Traditional
Level or Stories Two
Structure Type Fiber Cement
Construction Status 5
Schools
Elementary Schools Pond Elem.
Middle Schools Wildwood Middle
High Schools Eureka Sr. High
School District Rockwood R-Vi
Others
Ownership Private
Acceptable Financing Cash Only, Conventional
Listing Terms Cash Only, Conventional
Special Listing Condition None
Read Less
Bought with Bradley Merritt
GET MORE INFORMATION




