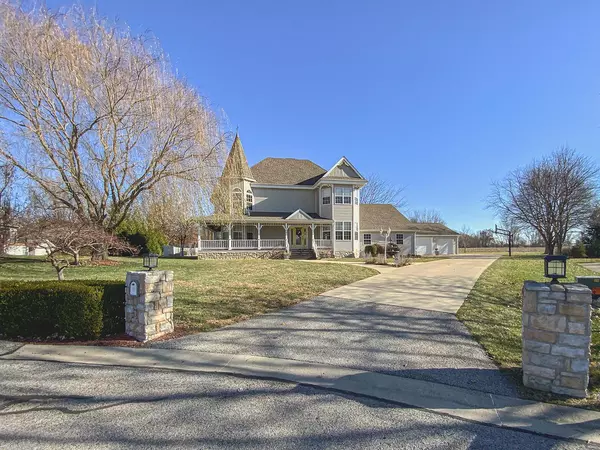For more information regarding the value of a property, please contact us for a free consultation.
120 S Lindenwood DR Collinsville, IL 62234
Want to know what your home might be worth? Contact us for a FREE valuation!

Our team is ready to help you sell your home for the highest possible price ASAP
Key Details
Sold Price $455,000
Property Type Single Family Home
Sub Type Residential
Listing Status Sold
Purchase Type For Sale
Square Footage 5,810 sqft
Price per Sqft $78
Subdivision Country Lake Estates
MLS Listing ID 21086998
Sold Date 01/27/22
Style Other
Bedrooms 4
Full Baths 4
Half Baths 2
Construction Status 20
Year Built 2002
Building Age 20
Lot Size 0.700 Acres
Acres 0.7
Lot Dimensions Irr
Property Description
One of a kind home located on a quiet cul-de-sac in the sought after subdivision of Country Lake Estates in Collinsville! This 5BR/4.5BA home offers 5,810+/- SF of exceptional living space. The exterior boasts large bay windows, a covered wrap around porch, an in-ground salt water pool & hard plumbed gas fire pit in the fenced back yard, & 3 car garage as well as a detached out building w/3 bays & full bath. The foyer is complimented by a floating staircase spiraling up from the basement to the 3rd floor. The main level has a large, open kitchen w/ newer stainless steel appliances & 3 sided fireplace, a center island w/ built-in gas cook-top, & views of the manicured backyard. A theatre room w/ a full bath is directly down the hall from the front office. The 2nd floor is home to the large master suite w/ his and her vanities, a Jacuzzi tub, separate shower & walk-in close & the remaining 4 BR’s & 3 baths. The 3rd level is a loft area w/ a half bath that could be used as a 5th bedroom.
Location
State IL
County Madison-il
Rooms
Basement Concrete, Full, Partially Finished, Unfinished
Interior
Interior Features High Ceilings, Open Floorplan, Carpets, Vaulted Ceiling, Walk-in Closet(s), Some Wood Floors
Heating Forced Air
Cooling Electric, Zoned
Fireplaces Number 1
Fireplaces Type Gas
Fireplace Y
Appliance Dishwasher, Disposal, Double Oven, Gas Cooktop, Microwave, Refrigerator, Stainless Steel Appliance(s)
Exterior
Garage true
Garage Spaces 6.0
Amenities Available Private Inground Pool, Underground Utilities
Waterfront false
Parking Type Additional Parking, Attached Garage, Detached, Oversized, Rear/Side Entry, Workshop in Garage
Private Pool true
Building
Lot Description Cul-De-Sac, Fencing, Level Lot
Story 2
Builder Name Yankee Ingenuity Designs
Sewer Septic Tank
Water Public
Architectural Style Victorian
Level or Stories Two
Structure Type Vinyl Siding
Construction Status 20
Schools
Elementary Schools Collinsville Dist 10
Middle Schools Collinsville Dist 10
High Schools Collinsville
School District Collinsville Dist 10
Others
Ownership Private
Acceptable Financing Cash Only, Conventional, FHA, VA
Listing Terms Cash Only, Conventional, FHA, VA
Special Listing Condition Owner Occupied, None
Read Less
Bought with Adam Jokisch
GET MORE INFORMATION




