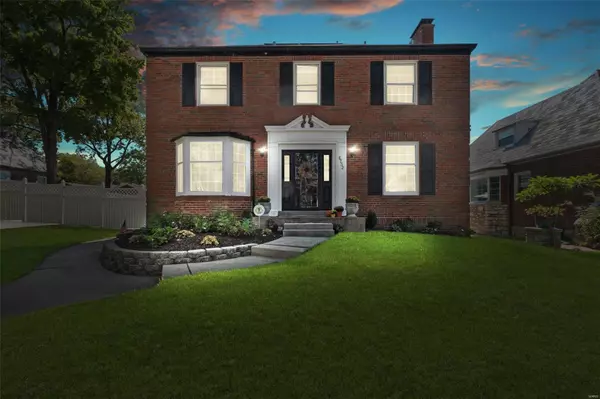For more information regarding the value of a property, please contact us for a free consultation.
6732 Delor ST St Louis, MO 63109
Want to know what your home might be worth? Contact us for a FREE valuation!

Our team is ready to help you sell your home for the highest possible price ASAP
Key Details
Sold Price $507,000
Property Type Single Family Home
Sub Type Residential
Listing Status Sold
Purchase Type For Sale
Square Footage 2,605 sqft
Price per Sqft $194
Subdivision St Louis Hills Add 02
MLS Listing ID 21067739
Sold Date 01/31/22
Style Other
Bedrooms 4
Full Baths 3
Half Baths 1
Construction Status 81
Year Built 1941
Building Age 81
Lot Size 6,970 Sqft
Acres 0.16
Lot Dimensions 00x00
Property Description
Beautiful traditional circa 1941 home with an addition and over 2600 sq/ft and a great back yard for entertaining. Rear yard has 6' privacy fence, inground pool and an oversized patio perfect for entertaining! Another rare find with this property is the all brick 3 car garage with alley access, attractive tree lined street with additional parking. Partially finished LL with ornamental fireplace and large family room. Large storage area and walkout access to rear yard. Kitchen has upgraded SS appliances and opens to a formal dining room and breakfast nook. Bright and airy sunroom off living room overlooks the spacious backyard. So much potential here you will not want to miss this one!!! Located just minutes from parks, shopping, restaurants and more! New furnace/AC was just installed on one zone!
Location
State MO
County St Louis City
Area South City
Rooms
Basement Full, Partially Finished, Rec/Family Area, Sump Pump, Stone/Rock, Walk-Out Access
Interior
Interior Features Bookcases, Carpets, Window Treatments, Some Wood Floors
Heating Forced Air, Humidifier, Zoned
Cooling Ceiling Fan(s), Electric, Zoned
Fireplaces Number 2
Fireplaces Type Non Functional
Fireplace Y
Appliance Dishwasher, Disposal, Intercom, Microwave, Gas Oven, Refrigerator
Exterior
Parking Features true
Garage Spaces 3.0
Amenities Available Private Inground Pool
Private Pool true
Building
Lot Description Fencing, Level Lot, Sidewalks, Streetlights
Story 2
Sewer Public Sewer
Water Public
Architectural Style Traditional
Level or Stories Two
Structure Type Brick
Construction Status 81
Schools
Elementary Schools Buder Elem.
Middle Schools Long Middle Community Ed. Center
High Schools Roosevelt High
School District St. Louis City
Others
Ownership Private
Acceptable Financing Cash Only, Conventional, FHA, VA
Listing Terms Cash Only, Conventional, FHA, VA
Special Listing Condition None
Read Less
Bought with Tamera Nilsen
GET MORE INFORMATION




