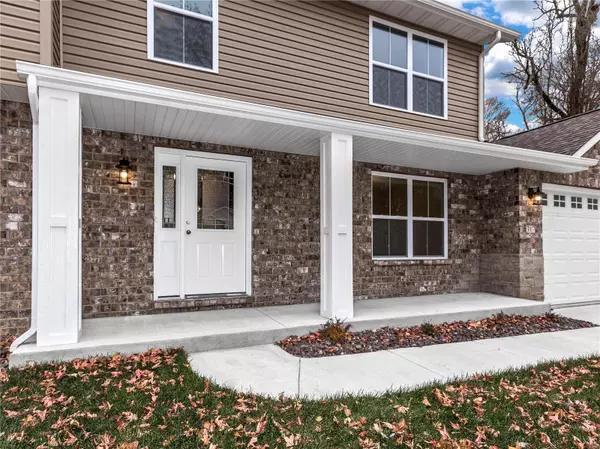For more information regarding the value of a property, please contact us for a free consultation.
317 Autumn Ridge DR Collinsville, IL 62234
Want to know what your home might be worth? Contact us for a FREE valuation!

Our team is ready to help you sell your home for the highest possible price ASAP
Key Details
Sold Price $330,000
Property Type Single Family Home
Sub Type Residential
Listing Status Sold
Purchase Type For Sale
Square Footage 2,440 sqft
Price per Sqft $135
Subdivision Anderson Acres
MLS Listing ID 21066365
Sold Date 01/31/22
Style Other
Bedrooms 4
Full Baths 2
Half Baths 1
Construction Status 1
Year Built 2021
Building Age 1
Lot Size 0.297 Acres
Acres 0.297
Lot Dimensions 101.99x126.76 irr
Property Description
YOU WILL LOVE THE LOCATION OF THIS GORGEOUS NEW CONSTRUCTION! Craftsman Style Two Story with large covered front porch features 4 Bedrooms and 3 Baths. Entry foyer opens to formal dining room, living room or use as home office, You will also find a guest 1/2 bath and kitchen/breakfast room/family room all open! Kitchen will have white cabinets, stainless appliances and Granite Counter Tops! Family room with Gas Fireplace and windows overlooking wooded back yard! Upstairs you will find a Master Suite featuring bedroom with vaulted ceiling, walk-in closet and bathroom with walk-in tile shower and separated vanities. The other three bedrooms are nicely sized with a hall bath! Lower level finish will include a family room with egress window - with room left for storage and rough in for additional bathroom. Two car garage. Covered patio overlooking private and wooded back yard. COREtec Pro LVP Flooring. Getting close to completion.
Location
State IL
County Madison-il
Rooms
Basement Egress Window(s), Partially Finished, Bath/Stubbed
Interior
Interior Features Open Floorplan, Walk-in Closet(s)
Heating Forced Air 90+
Cooling Electric
Fireplaces Number 1
Fireplaces Type Gas
Fireplace Y
Appliance Dishwasher, Microwave, Range, Stainless Steel Appliance(s)
Exterior
Garage true
Garage Spaces 2.0
Waterfront false
Parking Type Attached Garage, Garage Door Opener, Off Street
Private Pool false
Building
Lot Description Backs to Trees/Woods
Story 2
Sewer Public Sewer
Water Public
Architectural Style Craftsman
Level or Stories Two
Structure Type Brk/Stn Veneer Frnt,Vinyl Siding
Construction Status 1
Schools
Elementary Schools Collinsville Dist 10
Middle Schools Collinsville Dist 10
High Schools Collinsville
School District Collinsville Dist 10
Others
Ownership Private
Acceptable Financing Cash Only, Conventional, FHA, VA
Listing Terms Cash Only, Conventional, FHA, VA
Special Listing Condition Builder Display, None
Read Less
Bought with Star Harris
GET MORE INFORMATION




