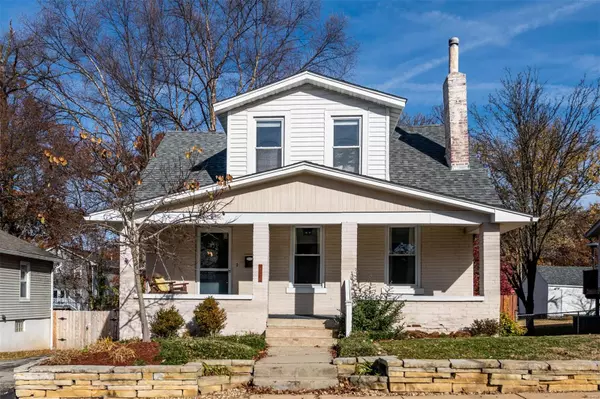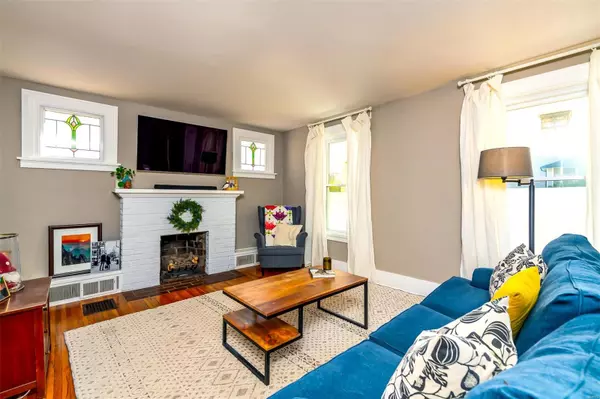For more information regarding the value of a property, please contact us for a free consultation.
8707 Eulalie AVE St Louis, MO 63144
Want to know what your home might be worth? Contact us for a FREE valuation!

Our team is ready to help you sell your home for the highest possible price ASAP
Key Details
Sold Price $300,000
Property Type Single Family Home
Sub Type Residential
Listing Status Sold
Purchase Type For Sale
Square Footage 1,263 sqft
Price per Sqft $237
Subdivision Watsonia
MLS Listing ID 21083708
Sold Date 01/28/22
Style Bungalow / Cottage
Bedrooms 2
Full Baths 1
Half Baths 1
Construction Status 102
Year Built 1920
Building Age 102
Lot Size 7,841 Sqft
Acres 0.18
Lot Dimensions 50' x 158'
Property Description
Enjoy Brentwood in this Charming Arts & Crafts Style home! Fantastic curb appeal & landscaping including a fab front porch. Steps away from Rogers Parkway Trail and in the snap of Brentwood! Entering, the Bright & Grand living room will catch your attention. Beautiful hardwoods that flow throughout, large picture windows including art glass & a gas fireplace for those cold winter evenings. Sophisticated dining room that offers loads of character w/sweet windows & light fixtures. An ideal updated main level 1/2 bath as well. Enjoy the beautifully updated kitchen w/ custom maple cabinets, granite counters, & a convenient pantry. The fantastic large deck is off the kitchen & overlooks the spacious fenced yard. Perfect for parties & enjoyment! Upstairs has 2 nice sized bedrooms w/walk in closets. The master bedroom also features a split system A/C unit to assure comfort. The upper bath is updated including a sharp vanity, Ceramic tile, & bonus storage! Welcome Home!
Location
State MO
County St Louis
Area Brentwood
Rooms
Basement Concrete, Full, Concrete, Unfinished, Walk-Out Access
Interior
Interior Features Open Floorplan, Carpets, Special Millwork, Walk-in Closet(s), Some Wood Floors
Heating Forced Air
Cooling Ceiling Fan(s), Electric
Fireplaces Number 1
Fireplaces Type Gas, Insert
Fireplace Y
Appliance Dishwasher, Disposal, Dryer, Front Controls on Range/Cooktop, Microwave, Gas Oven, Stainless Steel Appliance(s), Washer
Exterior
Parking Features false
Private Pool false
Building
Lot Description Fencing, Sidewalks, Streetlights, Wood Fence
Story 1.5
Sewer Public Sewer
Water Public
Architectural Style Colonial, Craftsman, Traditional
Level or Stories One and One Half
Structure Type Brick,Vinyl Siding
Construction Status 102
Schools
Elementary Schools Mark Twain Elem.
Middle Schools Brentwood Middle
High Schools Brentwood High
School District Brentwood
Others
Ownership Private
Acceptable Financing Cash Only, Conventional, FHA, RRM/ARM, VA
Listing Terms Cash Only, Conventional, FHA, RRM/ARM, VA
Special Listing Condition Owner Occupied, Rehabbed, Renovated, None
Read Less
Bought with Lisa Grus
GET MORE INFORMATION




