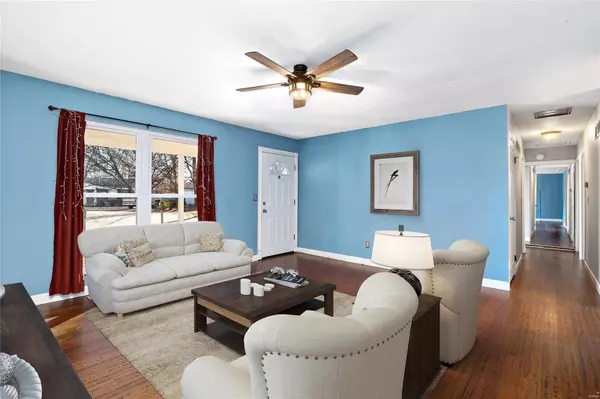For more information regarding the value of a property, please contact us for a free consultation.
11919 Wexford Place DR Maryland Heights, MO 63043
Want to know what your home might be worth? Contact us for a FREE valuation!

Our team is ready to help you sell your home for the highest possible price ASAP
Key Details
Sold Price $255,000
Property Type Single Family Home
Sub Type Residential
Listing Status Sold
Purchase Type For Sale
Square Footage 1,148 sqft
Price per Sqft $222
Subdivision Wexford 2
MLS Listing ID 21089031
Sold Date 02/09/22
Style Ranch
Bedrooms 3
Full Baths 2
Construction Status 45
Year Built 1977
Building Age 45
Lot Size 8,712 Sqft
Acres 0.2
Lot Dimensions See tax records
Property Description
Don't miss out on the opportunity to own this updated ranch home w/ IN-GROUND POOL located on a quiet cul-de-sac for only $250,000!! Enjoy close to 2000 square feet of finished living area as well! As soon as you pull up, pride of ownership is prevalent. Upon entering, you are greeted by engineered hardwood floors taking you throughout the main level. The kitchen features ample counter space, SS appliances (fridge stays), and breakfast room. Three nice size bedrooms and hall bathroom round out the main level including the master ensuite w/ full bathroom. The finished walkout LL is a great space to entertain and come in to after a dip in your IN-GROND pool w/ high efficiency pump/motor and newer liner and filter! The pool area is off to the side so you can enjoy your nice size yard w/ patio, fresh landscaping & new retaining wall. Additional feat: newer French drain, updated plumbing, newer basement flooring & 2 car garage!
Location
State MO
County St Louis
Area Pattonville
Rooms
Basement Full, Partially Finished, Concrete, Rec/Family Area, Walk-Out Access
Interior
Interior Features Center Hall Plan, Carpets, Window Treatments
Heating Forced Air, Humidifier
Cooling Attic Fan, Ceiling Fan(s), Electric
Fireplaces Type None
Fireplace Y
Appliance Dishwasher, Disposal, Energy Star Applianc, Microwave, Range Hood, Gas Oven
Exterior
Garage true
Garage Spaces 2.0
Amenities Available Private Inground Pool, Underground Utilities, Workshop Area
Waterfront false
Parking Type Attached Garage, Garage Door Opener, Workshop in Garage
Private Pool true
Building
Lot Description Cul-De-Sac, Partial Fencing, Sidewalks, Streetlights
Story 1
Sewer Public Sewer
Water Public
Architectural Style Traditional
Level or Stories One
Structure Type Brk/Stn Veneer Frnt,Frame,Vinyl Siding
Construction Status 45
Schools
Elementary Schools Parkwood Elem.
Middle Schools Pattonville Heights Middle
High Schools Pattonville Sr. High
School District Pattonville R-Iii
Others
Ownership Private
Acceptable Financing Cash Only, Conventional, FHA, VA
Listing Terms Cash Only, Conventional, FHA, VA
Special Listing Condition None
Read Less
Bought with Donald Posegate II
GET MORE INFORMATION




