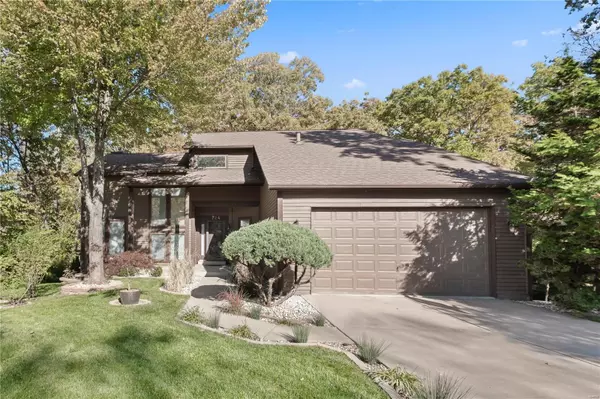For more information regarding the value of a property, please contact us for a free consultation.
724 High Point DR Lake St Louis, MO 63367
Want to know what your home might be worth? Contact us for a FREE valuation!

Our team is ready to help you sell your home for the highest possible price ASAP
Key Details
Sold Price $566,000
Property Type Single Family Home
Sub Type Residential
Listing Status Sold
Purchase Type For Sale
Square Footage 3,382 sqft
Price per Sqft $167
Subdivision High Point
MLS Listing ID 21080021
Sold Date 02/11/22
Style Other
Bedrooms 5
Full Baths 3
Half Baths 1
Construction Status 28
HOA Fees $50/ann
Year Built 1994
Building Age 28
Lot Size 0.503 Acres
Acres 0.503
Lot Dimensions 129 x 173 x 44 x 85x129
Property Description
Original owner designed and built this home nestled on a .50 acre lot with over 3300 square feet of living space. This 5 bedroom, 3.5 bath offers a space for everyone. Open floor plan offers ease for entertaining to flow from inside to outdoors. The kitchen is updated w/ granite, custom tile work, stacked stone accent walls & built-in breakfast nook. Hardwood & tile floors grace the entire living spaces of the home. The vaulted primary suite has a coffee deck, walk-in closet w/ laundry; the bathroom was updated (12/21) with stunning tile work, vanities, and fixtures. The upper-level hall bath was also updated (12/21). The lower level has a nice sized family room, rec area, built-ins, gas fireplace and hardwood floors. You will enjoy the privacy the trees provide in the warm months, the color they offer in the fall and the lake view in the winter months. The home was built with 2X6 walls with extra insulation. The main level and LL are 9 ft tall walls. Windows are low E glass.
Location
State MO
County St Charles
Area Wentzville-Timberland
Rooms
Basement Concrete, Bathroom in LL, Fireplace in LL, Full, Partially Finished, Rec/Family Area, Sleeping Area, Walk-Out Access
Interior
Interior Features Bookcases, Open Floorplan, Special Millwork, Window Treatments, Vaulted Ceiling, Walk-in Closet(s), Some Wood Floors
Heating Electronic Air Fltrs, Forced Air, Humidifier
Cooling Ceiling Fan(s), Electric
Fireplaces Number 2
Fireplaces Type Gas
Fireplace Y
Appliance Dishwasher, Disposal, Electric Cooktop, Microwave, Range Hood, Electric Oven, Wall Oven
Exterior
Garage true
Garage Spaces 2.0
Amenities Available Golf Course, Pool, Tennis Court(s), Clubhouse, Underground Utilities
Waterfront false
Parking Type Attached Garage, Garage Door Opener
Private Pool false
Building
Lot Description Backs to Trees/Woods, Level Lot, Streetlights
Story 2
Sewer Public Sewer
Water Public
Architectural Style Traditional
Level or Stories Two
Structure Type Cedar
Construction Status 28
Schools
Elementary Schools Green Tree Elem.
Middle Schools Wentzville South Middle
High Schools Timberland High
School District Wentzville R-Iv
Others
Ownership Private
Acceptable Financing Cash Only, Conventional
Listing Terms Cash Only, Conventional
Special Listing Condition None
Read Less
Bought with Gregory Dyer
GET MORE INFORMATION




