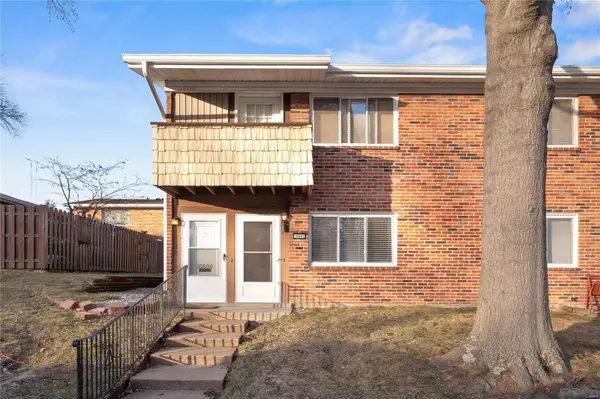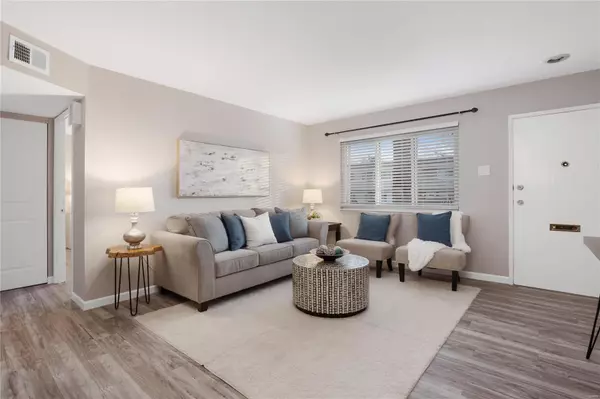For more information regarding the value of a property, please contact us for a free consultation.
10602 Carroll Wood WAY St Louis, MO 63128
Want to know what your home might be worth? Contact us for a FREE valuation!

Our team is ready to help you sell your home for the highest possible price ASAP
Key Details
Sold Price $126,000
Property Type Condo
Sub Type Condo/Coop/Villa
Listing Status Sold
Purchase Type For Sale
Square Footage 880 sqft
Price per Sqft $143
Subdivision Carroll Wood Condo
MLS Listing ID 21088736
Sold Date 02/11/22
Style Garden Apartment
Bedrooms 2
Full Baths 1
Construction Status 57
HOA Fees $219/mo
Year Built 1965
Building Age 57
Property Description
Charming 2 bed, 1 bath condo with nearly 900 sq. feet of living space, located in Carroll Wood subdivision, Lindbergh School District. Garden style unit has been recently renovated, professional painted interior with new laminate flooring installed December 2021. Kitchen has 42" white shaker cabinets, granite counters with subway tile back splash, center island with breakfast bar and new stainless steel appliances. Eat in kitchen features brick accent wall & has sliding glass door that leads to private patio. Master bedroom has been professionally painted, with updated lighting & new laminate flooring. Hall bath has new adult height vanity with wave bowl, ceramic tile flooring, shower/tub combo with ceramic tile surround. Bedroom #2 has been professionally painted, with updated lighting & new laminate flooring. In unit washer/dryer hook up. 8x10 storage unit located in next building. Condo amenities include clubhouse, pool, playground, landscaping, snow removal, water, sewer & trash.
Location
State MO
County St Louis
Area Lindbergh
Rooms
Basement None, Slab
Interior
Interior Features Open Floorplan, Window Treatments
Heating Forced Air
Cooling Electric
Fireplaces Type None
Fireplace Y
Appliance Dishwasher, Disposal, Front Controls on Range/Cooktop, Microwave, Electric Oven
Exterior
Garage false
Amenities Available Clubhouse, High Speed Conn., In Ground Pool
Waterfront false
Parking Type Accessible Parking, Assigned/1 Space, Guest Parking
Private Pool false
Building
Lot Description Sidewalks, Streetlights
Story 1
Sewer Public Sewer
Water Public
Architectural Style Colonial
Level or Stories One
Structure Type Brick
Construction Status 57
Schools
Elementary Schools Sappington Elem.
Middle Schools Robert H. Sperreng Middle
High Schools Lindbergh Sr. High
School District Lindbergh Schools
Others
HOA Fee Include Clubhouse,Maintenance Grounds,Pool,Sewer,Snow Removal,Trash,Water
Ownership Private
Acceptable Financing Cash Only, Conventional, RRM/ARM, VA
Listing Terms Cash Only, Conventional, RRM/ARM, VA
Special Listing Condition Renovated, None
Read Less
Bought with Lisa Grus
GET MORE INFORMATION




